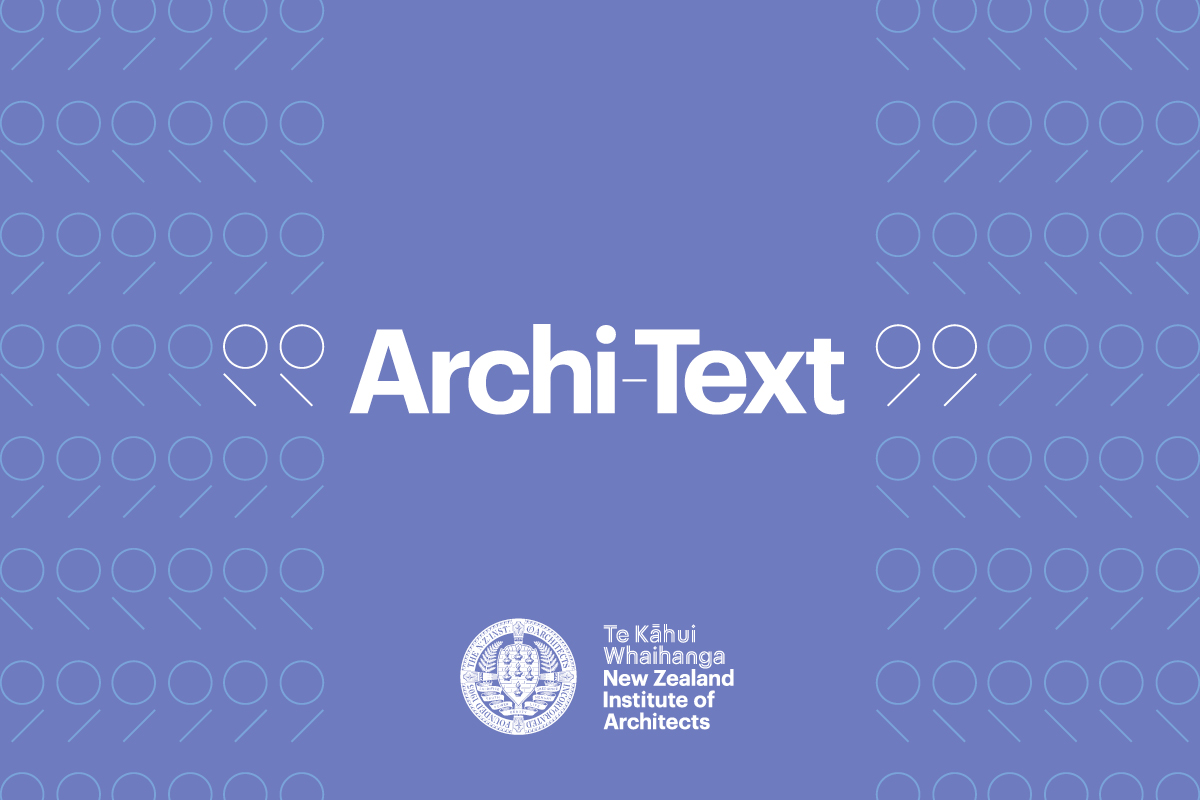Bland to Beautiful By William Samuels
How the Aotearoa Townhouse Pattern Book could flip the cookie-cutter approach by providing housing that’s affordable, sustainable and highly livable.
New Zealand, we have a problem. We’re building bland and barely livable townhouses.
Take a look at the new units listed on TradeMe. The soulless, grey-faced misery boxes make for grim viewing. Cramped layouts, a mishmash of shapes, styles, colours and materials, tiny Astro-Turfed backyards, blank façades staring unblinkingly at concrete driveways. Nothing’s facing the street.
One could almost excuse the cheapness of it all if only it were reflected in the price, but more often than not these units are being sold at a premium to generate the highest profit obtainable in a market short on supply.
Housing in Aotearoa is changing because we’ve realised that our endless suburban sprawl isn’t sustainable and results in poor outcomes and high costs for our communities. We need to build better, more affordable and more livable urban neighbourhoods, which requires embracing alternative housing typologies.
Shifts in local and central Government policy, such as the Medium Density Residential Standard (MDRS), have resulted in a boom in townhouse construction – up from six percent of new building consents in 2012 to around 45 percent now. While in theory we should welcome this increase in housing diversity, the principles of good design and construction haven’t caught up with a market hungry to increase supply.
Townhouses should exist as desirable alternatives to our traditional standalone homes. Livability, quality, character, greenspace, attractive streetscapes and aesthetics should be considered. Think of the beautiful terrace housing in Melbourne or Sydney – neat rows of brick and wrought-iron lacework among leafy green streets, close to the city centre or public transport, parks and corner shops. They are attractive, comfortable and highly sought after. These neighbourhoods were built more than 150 years ago and are thriving.
Here, well-designed townhouses tend to be the exception thanks to developers aiming for maximum profit.
In New South Wales, the State Government has invited architects from around the world to enter the Housing Pattern Book Competition. A pattern book is a series of high quality, standardised plans that are made available for developers and landowners to use under licence, with all of the difficulty and costs associated with designing and documenting these plans already taken care of. An initiative to come up with a playbook of approved, innovative terrace and mid-rise homes for the 21st century should also be adopted here.
These plans would be affordable, sustainable, easy to build to and the results highly livable. They’d include adaptation guidelines to suit different site orientations, topographies, and climates across the country. Developed to meet MDRS requirements and with multi-proof certification, they would streamline the consenting process, save hundreds of thousands of dollars in consultant fees and cut down the months or years needed to prepare the required documentation. Standardised designs would enable mass production of key components like windows, kitchens and bathrooms to further reduce costs and speed up construction.
Faced with the choice between licensing a high-quality design or investing time and money into something subpar, developers would likely opt for the easy approach.
Much of Australia’s historic terrace housing was built from pattern books. More recently Melbourne has developed the Future Homes scheme, which licenced designs for high-quality apartment buildings. Developers pay just AU$150 to access the documentation needed for resource consent. The planning process is streamlined, making signoff quick and easy.
Developing the Aotearoa Townhouse Pattern Book would be straightforward. A collaboration between MBIE and Te Kāhui Whaihanga New Zealand Institute of Architects could be established to manage it, the associated costs kept low and easily recouped through licensing fees for the approved designs. The potential impact of such a scheme on the future of our cities and towns is huge.
William Samuels established his eponymous practice in Whakatū Nelson in 2020, following eight years working in Melbourne. ‘Bland to Beautiful’ was written for Archi-Text and published in The Listener (25 August 2024) under the title ‘The classier, cheaper alternatives that could solve our housing shortage’.
Photo: Millard Place Terraces by WMK Architecture, Australia. Millard Place Terraces are part of the New South Wales Pattern Book Design Competition. Photo by Richard Glover.




