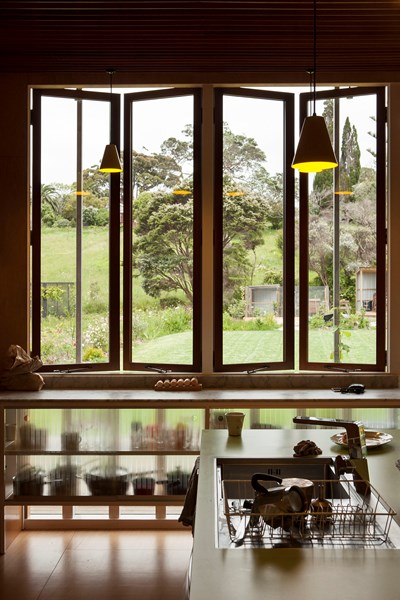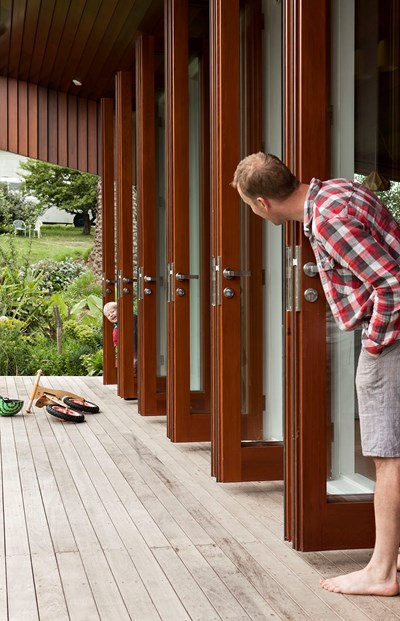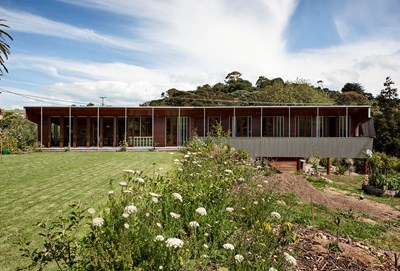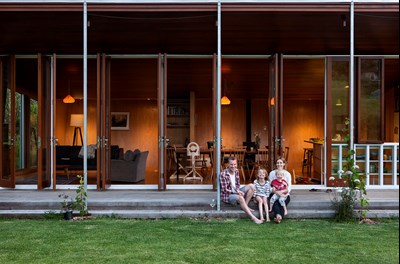Ostend Family Home
Richard Beniston talks about his experience creating a family home on Waiheke.
Was this your first building project or had you already experienced the process?
This was our first ever build. We’d had some basic renovations done on our old 1950s cottage but just removing a couple of walls and redoing the kitchen and bathroom. It was actually quite helpful to have done something before, even though it was small. But building a whole house is on a completely different scale so it shouldn’t put anyone off if they haven’t had any experience as it’s basically new unless you’ve properly done it before. We were living in a two-bedroom place at the time and knew we’d need more room eventually as the kids (one and three at the time) got bigger, but we struggled to find anything we liked on the market over quite a long time.
When you began thinking about building, why did you decide you needed an architect?
Originally we looked at relocating an old villa so didn’t think we’d be looking for an architect. But the only relocatable villas we could find were on the small side so we thought we could potentially relocate one and then add a modern extension. We thought achieving that well would definitely require an architect, and also we wanted to check in with someone who knew what they were doing before we started down the path of relocating a building. Also, Anna (Collings, Richard’s wife) and I are both very passionate about the built environment and how buildings influence your experience of life, so we definitely had a belief that good buildings don’t get produced by chance and are the result of someone’s vision and technical expertise.
How did you research potential architects?
Anna had kept a scrapbook of things she liked over the years, a lot of which came from places like Home magazine, so that gave us a good starting point. And then we got some books and magazines from the library and read up a bit on the history of New Zealand architecture which was really inspiring. Once we’d picked our favourite pictures and stories from magazines, we checked out the architects’ websites (the more pictures and info they had the better) and went from there.
How many did you approach? Were there similarities or differences between them?
We contacted three altogether whose style we liked, to sound them out on our relocation plus extension plan. A couple of them were perfectly fine and, like Michael (O’Sullivan, from Bull O’Sullivan Architects), suggested that doing something north facing as much as possible would be a good idea.
But Michael’s style was our favourite and it was pretty compelling when he quickly said something like “Bring the kids and come and see my house [which he designed and built himself] as soon as you like. I don’t reckon you’ll want to relocate a villa once you can see what a great family home you could create from scratch.”
How did you decide which one to go with and what were the factors that affected the decision making process?
To be honest we didn’t really go through a big selection process because we just got on really well with Michael from the word go. We really like his overall approach and family-orientated outlook, and of course we really liked his distinctive style. I don’t suppose that’s very typical so we were lucky it was so simple. Had we had less of an obvious choice then I think we would have spent a lot more time weighing up who was the best fit for us. I think the two key factors are pretty simple – do you really love the work that the architect has done in the recent past and do you feel like you could work closely together over a long and intense period of time?
Were there any points of frustration for you during the selection process? What info did you need but couldn’t find?
It wasn’t so much during the architect selection process, but while we were researching whether to build at all we found it incredibly hard to get simple understandable information about the consents process and what would be required of us and when and what it would cost. It all seemed very convoluted and, frankly, it still does. I found dealing with the council very frustrating for the most part. Just the lack of upfront information could easily be enough to put you off bothering at all. The Consumer-Build site was useful.
Tell me about process. What was the first meeting with Michael like? What did you establish at that time, and what objectives did you have from that meeting?
The critical thing we established visiting Michael’s home was that a new build could fulfill what we were looking for, just as much as an older building could. We definitely felt initially that old homes were better than any new home could possibly be just by virtue of them having character. We both felt new buildings would just feel “too new” for us. But once we’d seen Michael’s place we realised that with the right person designing it we could have a home that was both brand new and had heaps of character and warmth. It was an eye-opener for sure. We could have the best of both worlds (if we could afford it anyway). Having that first meeting at an actual building the architect had designed was really exciting and really motivating. I’d definitely recommend prospective clients and architects meet in that context as soon as they’re able. It exposes really quickly if you’re a good fit for each other.
Once we had our first formal meeting at Michael’s office the main things we wanted to know was “How much would it cost to build a four-bedroom home in the style of yours, because we’ve only got a budget of X thousand dollars?”. And the truth is that there’s just no accurate quick answer to that. This is something clients probably need to have honestly explained to them. I suspect also that many architects aren’t necessarily good at estimating costs. Which seems crazy to me. I think the number one complaint I’ve heard from people who have had negative experiences with architects was that they went to see someone, got on well, gave them a brief and a definite budget, and then the architect did some drawings which excited the client but were priced up at double their budget. That seems like a really big waste of everyone’s time and money and quite unfair on clients really. It didn’t happen to us (though we did spend a fair bit more than our original budget) but it could have.
Did you have a clear brief at that stage, or were you still feeling your way through?
Definitely we were feeling our way through. We only did our proper new-build brief after that first visit to Michael’s house and a first chat in his office and I think also after he’d done a site visit to our section. At that point Michael asked us to write as much as we could about what we liked and cared about and how we wanted to live now, in five years and in 15 years. We went pretty nuts, it was a long brief! We tried to avoid being prescriptive, though, as we felt it was important to let Michael come up with his vision in response to what we’d told him and to the site. If you’re going to spend your money on an architect I think it’s best to let them be creative and to trust them for the most part.
How did the process proceed from there? Was it smooth sailing, or did you encounter obstacles to progress?
We had very smooth sailing in most regards. In response to the brief, Michael built us a model of what he felt we should build, and that really blew us away. It was awesome and we loved it. But, alongside that, he gave us three floor plans to suit different budget scenarios which was great as it gave us real options to compare. We spent a month or so sussing out if we could afford the full noise version and eventually gave him the green light to do some more developed drawings. Then we refined those with Michael giving some detailed feedback. The best thing at this point was that we’d decided to do the work with our builder on a charge-up (no fixed price) contract and therefore there was no need to lock everything down on paper. We decided to work like this because the builder had worked with Michael several times before and we felt like trust and fluidity was appropriate for our situation. It probably wouldn’t be for everyone. We really liked the idea that the drawings were tight enough to get us through the consent phase but flexible enough that we could stand on the building platform and inside the framed up rooms and make changes as we went. Which we did, just like Michael said we’d want to (and he himself would want to). Our whole kitchen layout changed while we were building and heaps of other things changed too - not in an very expensive way, rather we all just made better decisions.
In terms of obstacles, the council consent process was fairly painful to get through and required a lot of patience and chasing up. Also, there was a bit of an emotional obstacle that we hadn’t prepared ourselves for which was the public scrutiny that comes with doing a new building. Everyone’s got an opinion and many people aren’t afraid to share that with you. Money was the other thing of course. It’s definitely stressful as you realise you’re going to be spending more than you’ve planned and you’re constantly having to assess where you should spend and where you should save. If you don’t have a fixed price arrangement it’s definitely gnawing away at you with a couple of months’ building ahead of you that that you might just run out money before it’s finished and have to sell it immediately, unfinished. Things worked out for us but I can easily see how it could go wrong for people. You definitely need to keep constantly on top of money spent and your projected cost to finish.
You’ve achieved a wonderful building. When you look back over the process, do you feel like you’ve achieved what you set out to do?
Thank you! Absolutely. Way beyond what we’d have thought possible. The house is a real testament to Michael’s skills and personality and also to our builder Seti Faoffo and his team who had a lovely attitude and terrific craftsmanship. We also really enjoyed the whole process ourselves and loved creating something from nothing. It’s very full on but it’s so exciting to see it all come together. We particularly enjoyed taking on a lot of the organisation and project management ourselves. We had a really good three-way relationship between architect-builder-client and feel the positive build experience has given the home the right start in life. I can’t stress enough the value-for-money we got out of using an architect. For a relatively small proportion of our overall spend, we got something that suits us a lot lot more than had we not spent that extra bit on an architect.
What advice would you give to a prospective client about to embark on a project like yours?
There’s a lot actually. I wrote myself a list of about 20 ‘lessons learned’ in case we do it all again sometime. My top three things would be:
- Find someone to work with whose buildings you really love and make sure you get on personally because it’s a really intense relationship you’re entering into.
- Be honest with yourself about your budget at the start. Imagine the final bill is 40% higher than your budget. Could you cope? If not then reduce your starting budget and try to find things you could add or upgrade at the end if money allows then.
- If you’re going to be proactively involved, and you care about the outcome, then it will take three times the energy than you think it will. You need to get good at making reasonably quick decisions because you’ll have an awful lot to make and you need to pick your battles and reserve your energy for the things that really warrant extra effort and procrastination. But you’ll get out what you put in – it’s all completely worth it once you’ve properly settled into your new home.







