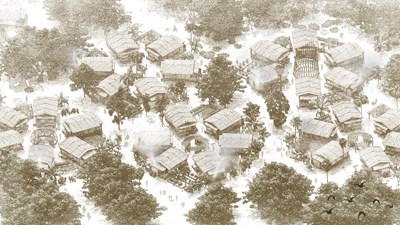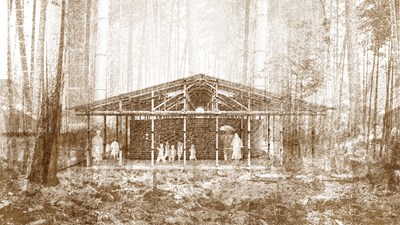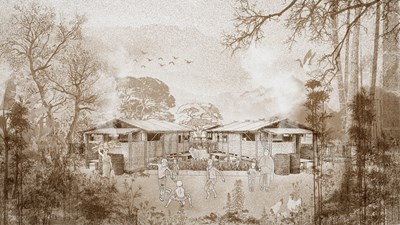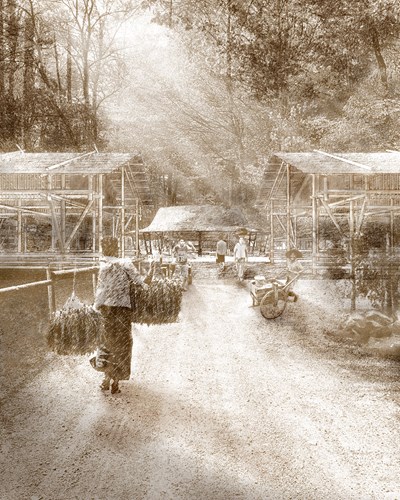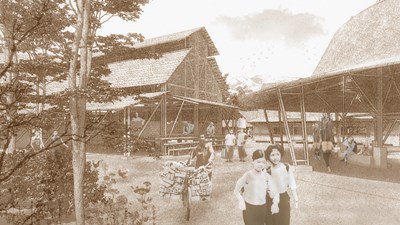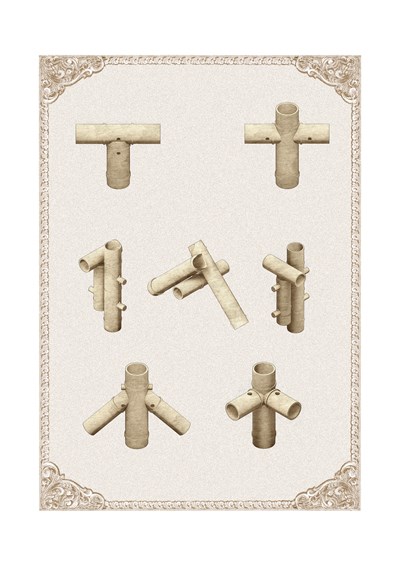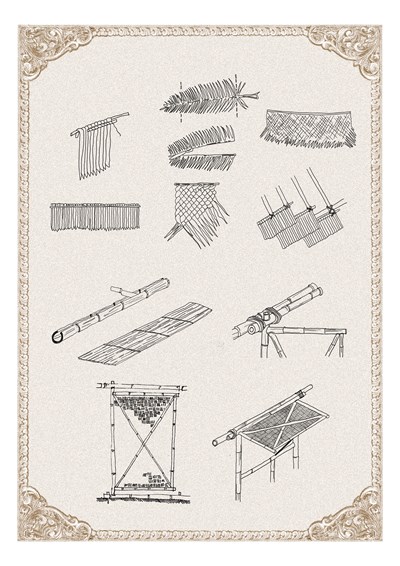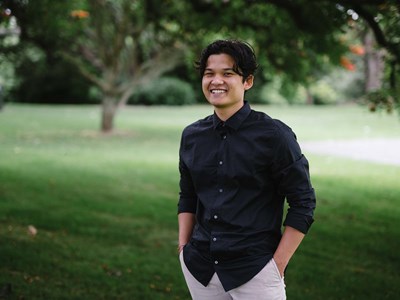Myint San Aung from Te Whare Wānanga o Wairaka Unitec School of Architecture is the winner of the 2021 Student Design Awards for his project 'ပစ်တိုင်းတောင် (Pyit-Taing-Htaung, Every time you toss it, it stands up)'.
Project description
Currently, around 82 million people are displaced globally. Many of them are refugees who have been refused citizenship and have no access to fundamental human rights such as education, health care, work, freedom of movement, and freedom of expression.
As we speak, refugees are among the vulnerable and in need of support. Through a comprehensive design approach and holistic solutions, architecture can help meet the needs of refugees.
This research project aims to understand how architecture can promote hope and assist refugees within the refugee camp. The question for the research is: How can a community-based refugee camp experience that includes the building and occupation of vernacular architecture help address alienation and build resilience?
The project has been approached with the mindset of refugees' involvement and allowing them to create their own set of rules and use their own skill sets. The project takes full advantage of the limited natural resources available in their environment, ensuring their connectedness to the building and creating a sense of pride and ownership amongst the refugee community.
The goal is to achieve an architecture that provides a safe space for refugees and a place where one feels a sense of belonging to motivate refugees to express, educate and prepare themselves for the upcoming future.
Jury citation
The title of this refined and affecting project refers to a traditional Myanmar children’s toy that remains upright regardless of attempts to knock it down. This symbol of resilience and resistance is key to understanding this project, which is imbued with personal lived experience of growing up in the Thai-Myanmar camp.
San’s design for a family of architectural typologies that could be used to create a more human-centric refugee community in the Southeast Asia region is a considered and empathetic response to the question: How can refugee camp architecture build community reconnection, healing and resilience? His response is both simple and complex, and responds to both the global refugee crisis and the minutiae of life as a refugee.
Through the use of soundscapes, animations and hand drawings rich with intimate detail, San has woven a powerful story about people and place, as well as giving us a sense that these buildings already exist, and we could go there; that real people have built them, and use them. His designs for typologies including houses, a market, school, meeting house, bathroom block, and adult education classroom, are delicate and beautiful yet functional and refined, with a powerful sense of the social relations of architectural geometry.
This architecture is grounded, mature, confident and clear, and expresses a rich cultural integrity imbued with compassion, dignity and an innate knowledge of climate and customs. San clearly understands how architecture can inspire hope, and how it can empower people or diminish them, and uses this knowledge as the underpinning for a project that has real potential to enact change on a global scale.




