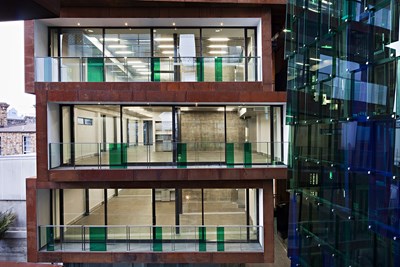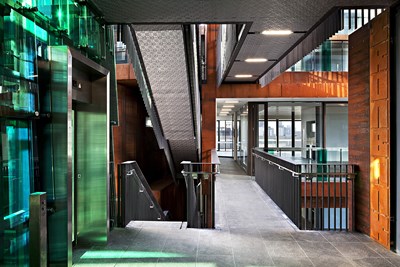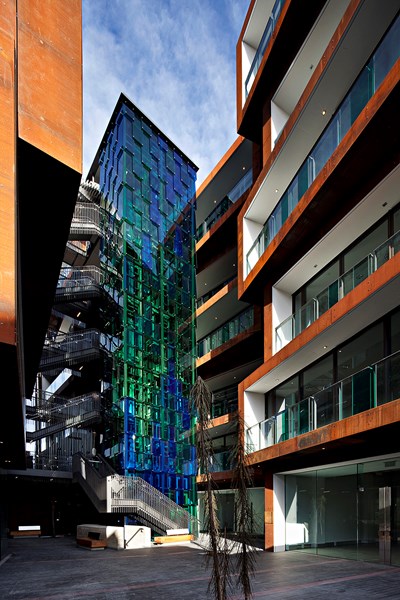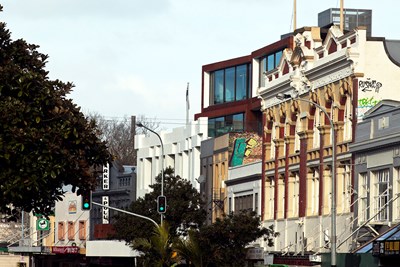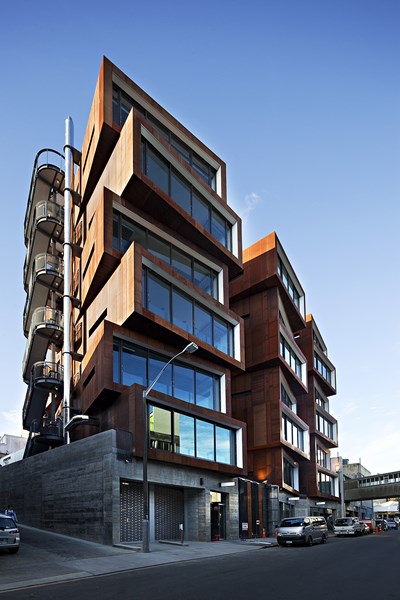Ironbank
Ironbank, RTA Studio
Photo by Patrick Reynolds
Ironbank, the new steel-clad commercial building on Auckland’s K’ Road, received the 2010 New Zealand Institute of Architects award for the year’s best building.
The mixed-use building, designed by RTA Studio for Samson Corporation, beat out some strong competition, in particular from Jasmax’s NZI Building on Fanshawe Steet, Auckland. Fourteen other projects were also acknowledged at the NZIA’s annual awards dinner, held in Auckland on May 14.
Citation
Ironbank represents a rare synthesis of originality, visual impact, functionality and ecological sensitivity. Its towers of stacked boxes have a restless, sculptural quality, and the raw, muscular materials harmonise perfectly with the inner city context. The various occupancies are each afforded a measure of insularity, yet the open circulation encourages a healthy level of interaction. A strong sustainability ethos has driven the project, beginning with the recycling of ninety percent of the site’s existing buildings. It is also manifest in the use of natural ventilation and natural light, and the cleverly conceived, space saving carpark. The building is a rich, groundbreaking and thrilling tour de force.




