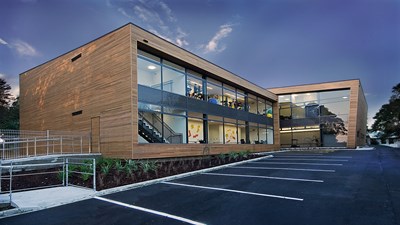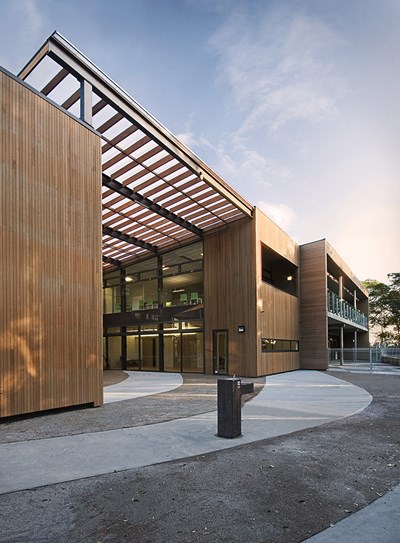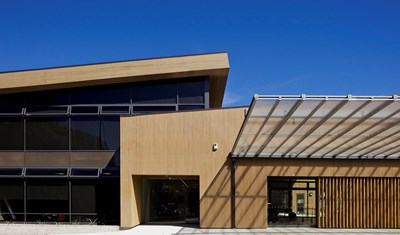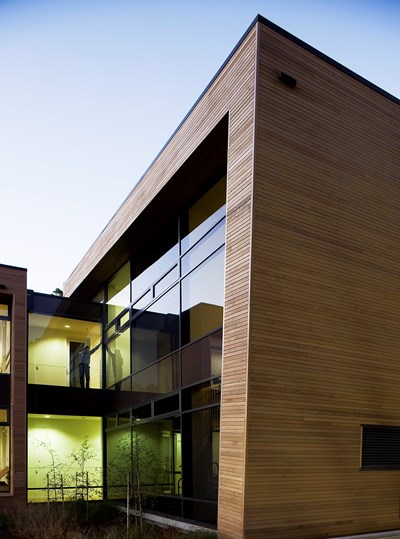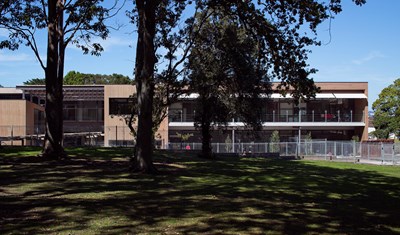Wilson School
Wilson Schol, Opus Architecture
The Wilson School in Takapuna, Auckland, was named the 2009 winner of the New Zealand Architecture Medal.
Designed by Opus Architecture, the school supports children with a wide range of special needs, and was hailed by judges as “uplifting”.
Wilson School is part of the Wilson Home Trust complex, which leases the site to the Ministry of Education. The Wilson Chapel, by architects Haughey & Fox and Partners, is also on the grounds and was named the winner of the national Enduring Architecture Award for a building whose design has stood the test of time.
Gerald Parsonson, of Parsonson Architects, convenor of the awards jury, said: “It is an incredibly thoughtful building that is very uplifting for the staff and children. It is set in park-like grounds and relates to its environment beautifully, bringing light into the building and allowing views to the outside.”
“It uses a soft palette of materials that gives it a calm, almost Scandinavian feel. There is a great sense of comfort and professionalism and it is a building where you feel very safe and at ease.”
The school has around 60 pupils and has been designed to ensure access for those with physical disabilities. It is spacious with wide corridors and has special storage areas for pupils’ equipment.
“It is New Zealand's first purpose built special needs building and the architects have demonstrated an unwavering focus on the wellbeing of the pupils and the staff. A wonderful spirit of collaboration between client and architect has produced an extraordinary building where the children get a great deal of benefit from being in such a nurturing environment.”
Citation
A building which seeks to meet the needs of our most vulnerable children deserves the best possible architecture. The Wilson School, New Zealand’s first purpose built Special Needs School, is a sophisticated assembly of timber clad boxes set among the mature trees of its well established site. Children arrive by car and enter a world which is theirs by right, not by compromise. From the lofty, generous space which serves as foyer, hall and gymnasium to the intimate classrooms, the all important pragmatic requirements of wide pathways, hardwearing materials, and ample storage are cleverly integrated. They reinforce the nurturing quality of the school environment. Recessed openings and tinted glazing ensure privacy while providing the occupants with views of the garden, the chapel and the city beyond. An unwavering focus on the wellbeing of the pupils and staff and a genuine spirit of collaboration have allowed architect and client to create an extraordinary building, full of hope. It makes for architecture at its finest.




