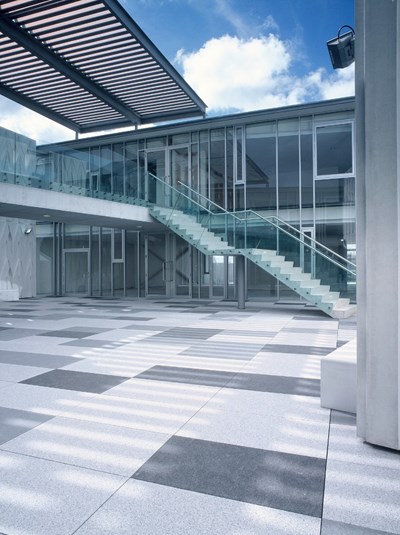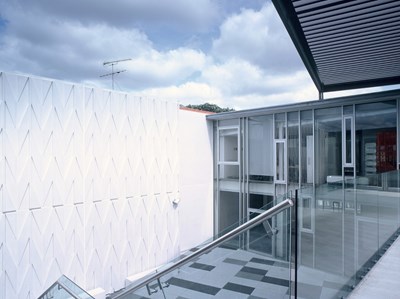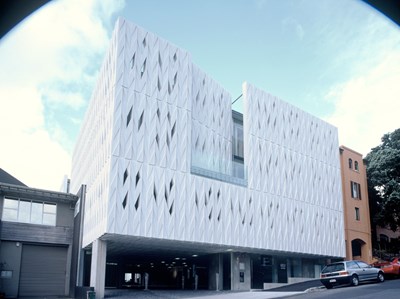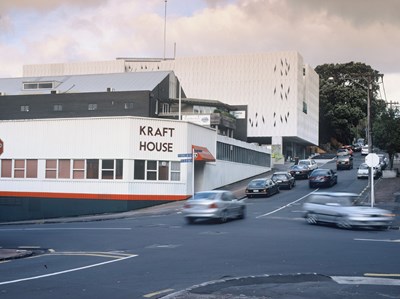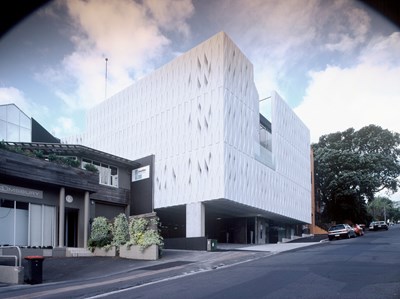Cumulus by Patterson Associates
Citation
With four levels of car parking and two of offices, Cumulus could have been a merely utilitarian building. Yet the architects have had the wit and inventiveness to turn it into something unexpected and enigmatic. Cumulus is a white veiled box rising in a dramatic range of spatial experiences above a subterranean realm of car parks. The veil gives little away of the ethereal sky-court within. On the front face, only a translucent glass balcony suggests human occupancy in a single elegant stroke. The great strength of the concept is in the skillful manipulation of a repetitive unit, glass-reinforced concrete panels, wrapped, stepped and tilted, to give depth and overall form. The textured and perforated panels have a decorative quality rich in nuance. This displays an organic response to material probably last seen in Auckland in Lippincott’s Auckland University clock tower. Materials are kept simple in colour and detail, and true to the overall concept. The architects have shown how with imagination and supportive clients, a car park/office building can be not only cost-effective but also stimulating and beautiful.




