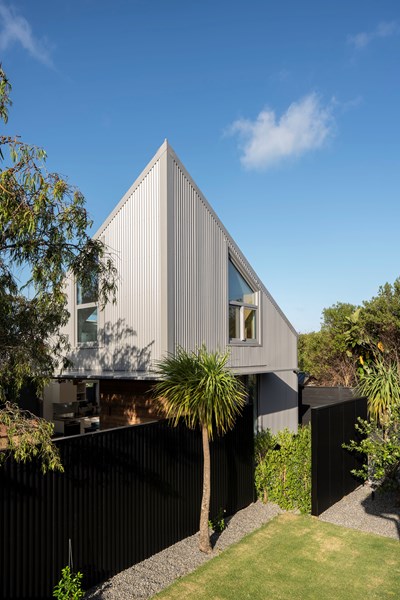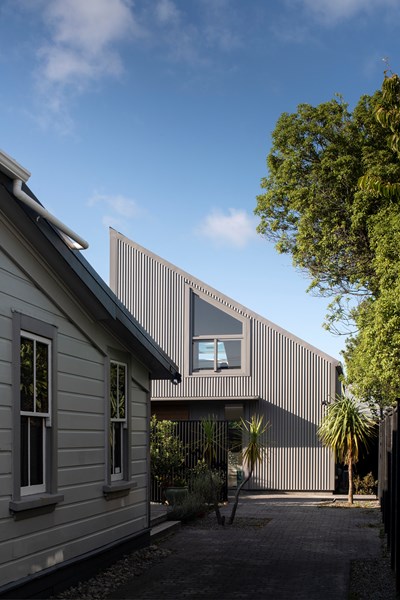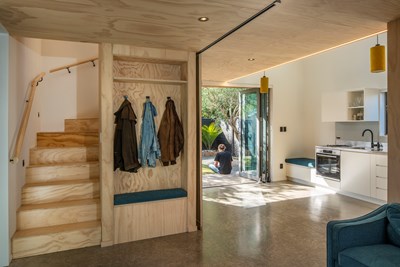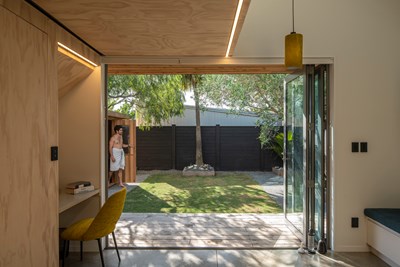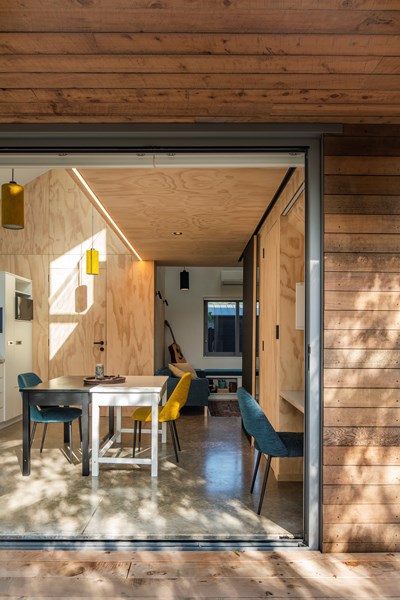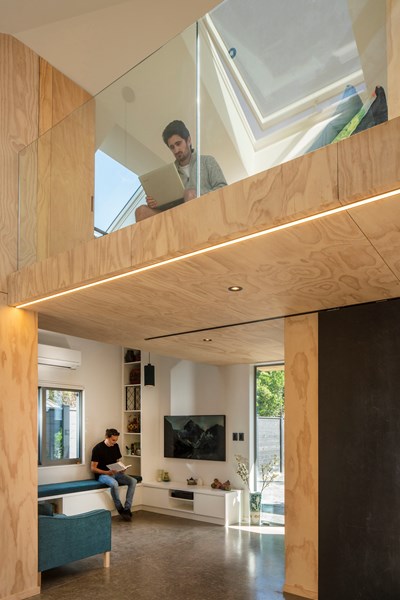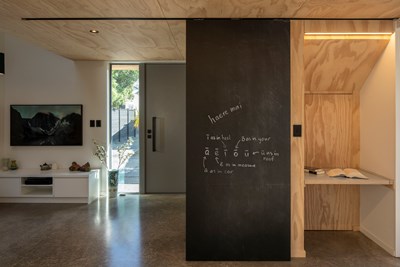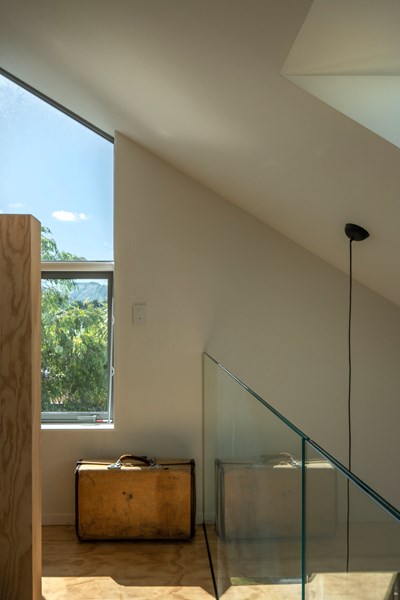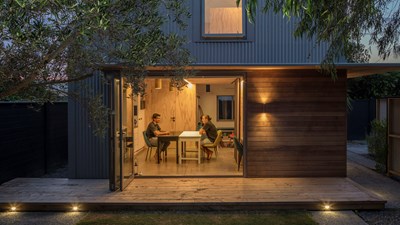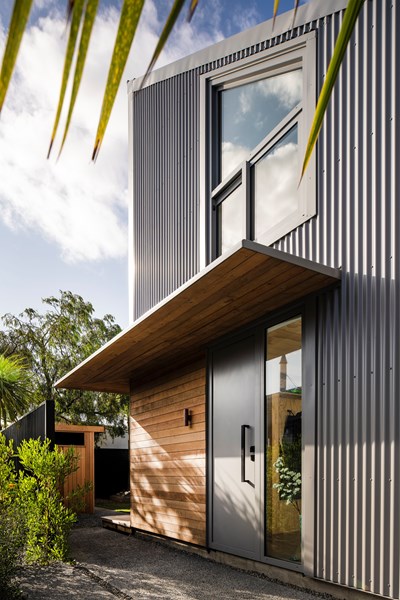2021 New Zealand Architecture Awards Winner
The Cube
On the 6x6-metre footprint of a former garage, this backyard infill home for downsizers complements and draws from a 112-year-old main villa on a suburban Petone site. With its cleverly worked diagonal plan, The Cube provides surprisingly loose-fit volumes for personalised living and working across two zones, that each extend out under a slim canopy of steel and recycled timber to adjacent gardens. Up a staircase, an open-sided loft bedroom fits snugly into the double-height space formed by a steeply pitched hipped gable roof, while well-placed windows and skylights provide focused views and ample natural light that animates the material warmth of the home’s ply and plasterboard interior. This deceptively simple and well-loved little house has a spatial complexity and generosity well beyond its humble dimensions and budget and provides an excellent and timely precedent for densification and multi-generational living on suburban sites.
- Practice
- First Light Studio Ltd
- Category
- Small Project Architecture
- Location
- Wellington




