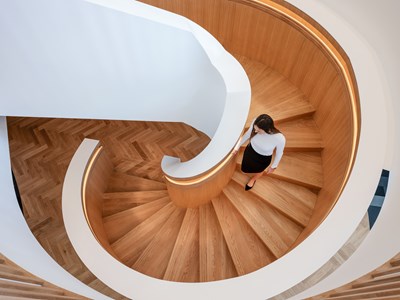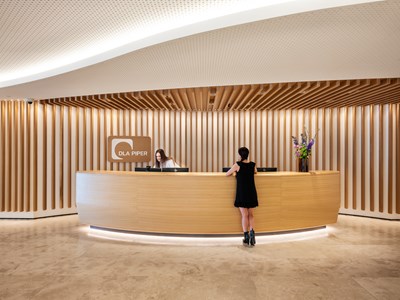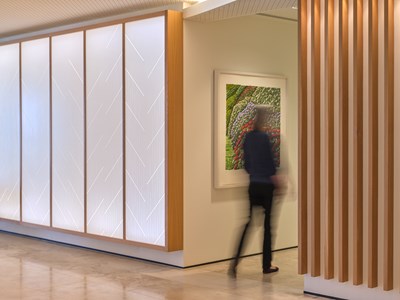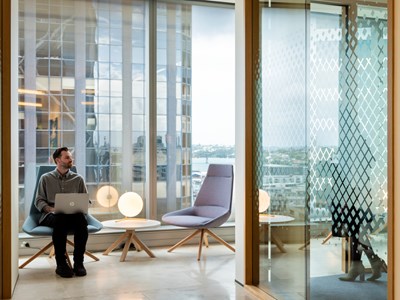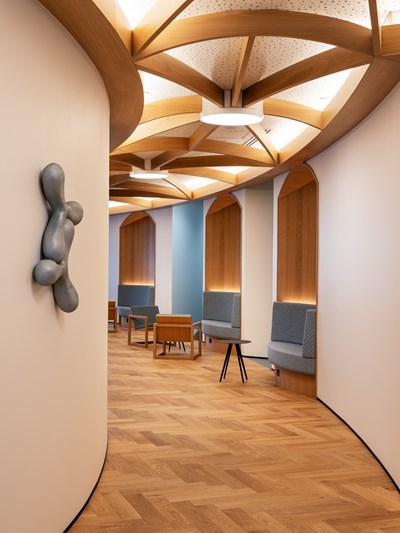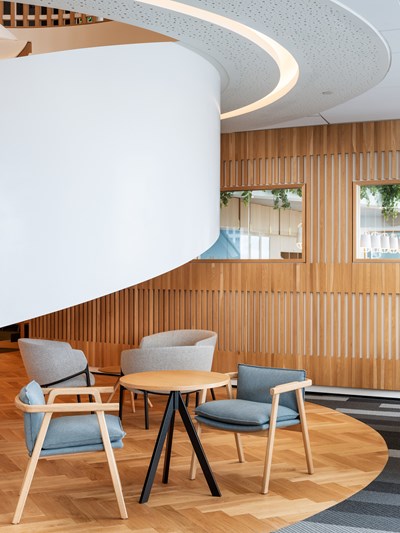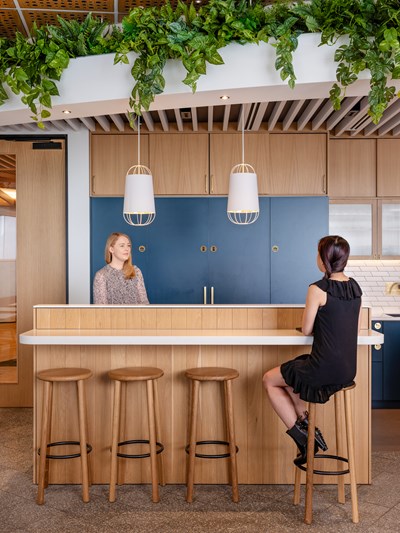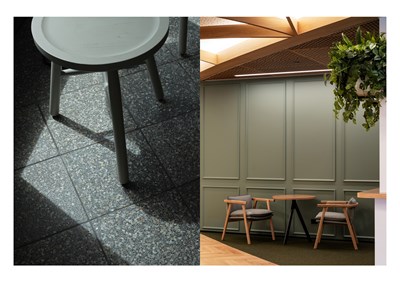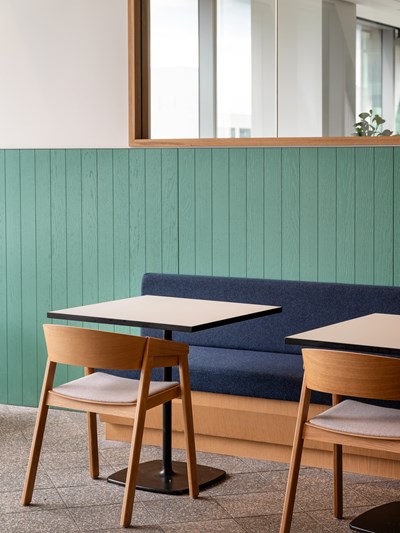2021 Auckland Architecture Awards Winner
DLA Piper Auckland Office Fitout
The approach taken here is to gently subvert the rigour of the building’s grid and structural layout to create a seemingly organic and fluid arrangement of timber-lined spaces. Sinuous paths present view shafts to the city and harbour, while informal meeting and work spaces offer opportunities to enjoy the view. A clear delineation between front-of-house and back-of-house does not preclude a strong visual connection between the main office spaces and the views beyond. Staff amenities, including a parents’ room and a well-being room are located discreetly, and add up to a truly 21st-century office.




