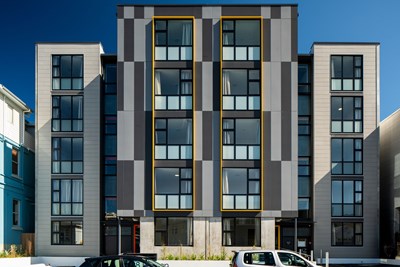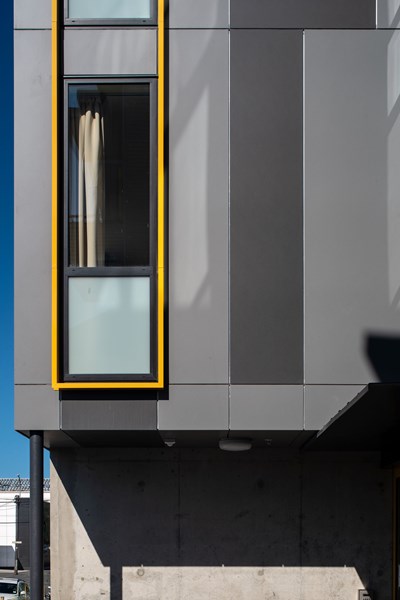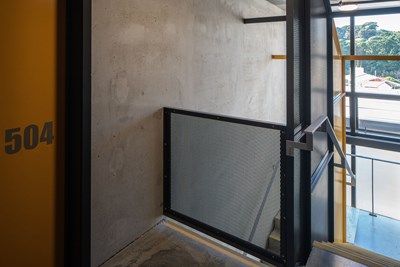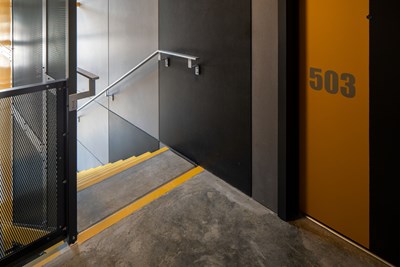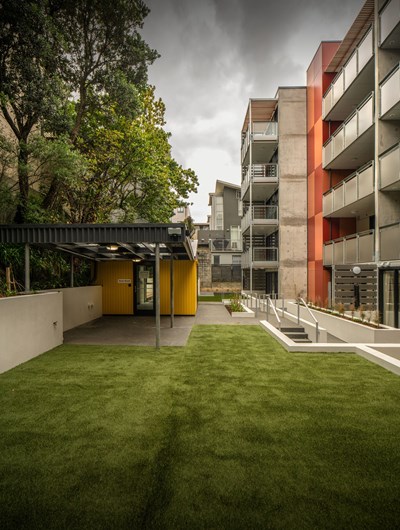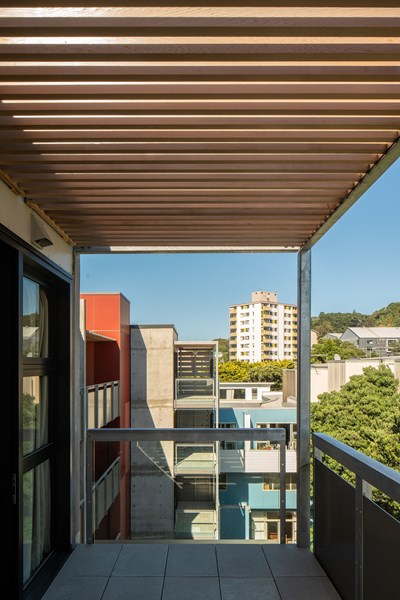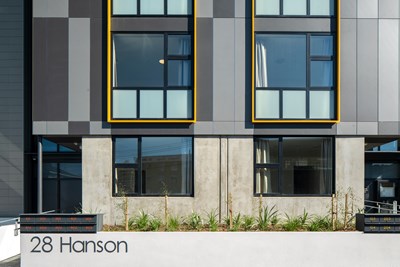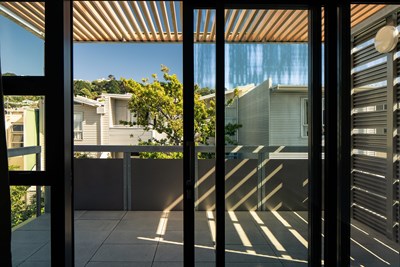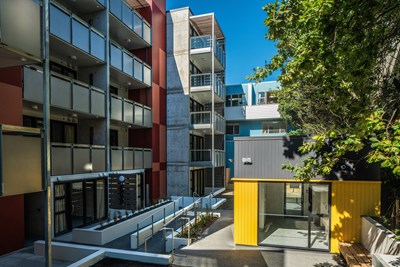2021 Wellington Architecture Awards Winner
Kāinga Ora, Hanson St
This development of 20 one-bedroom homes carefully balances tight budget and strict Kāinga Ora guidelines with precise planning strategies to enhance the living experience for all residents. Providing two lifts has allowed for direct lobby access to all homes, eliminating the need for long, unfriendly corridors, and the resulting light-filled lobbies provide a generous sense of arrival. Locating the building close to the street allows space for new communal garden spaces, as well as admitting maximum sunlight into homes and outdoor areas. The shared rear garden also provides a communal drying room that has quickly been claimed by the residents as a shared social space. This is a building that should give Kāinga Ora the confidence to create more of this desperately required density of housing.
- Practice
- Herriot Melhuish O'Neill Architects
- Category
- Housing - Multi Unit
- Location
- Wellington




