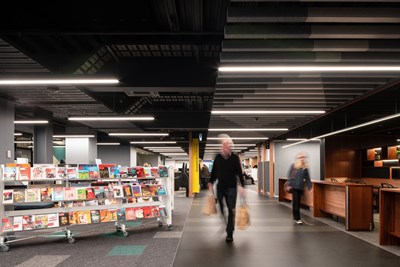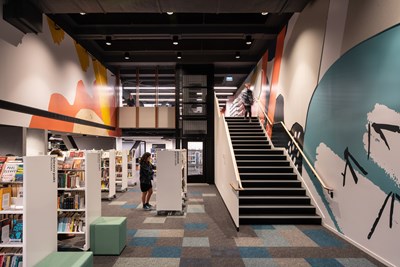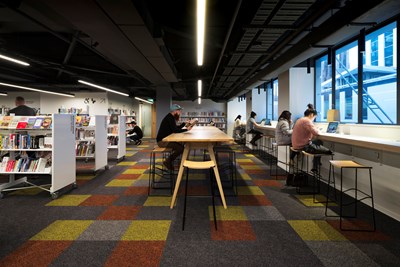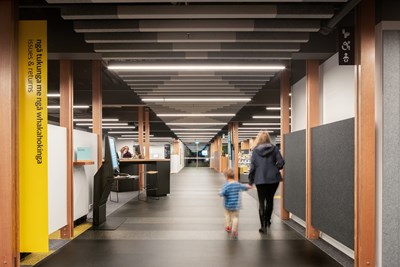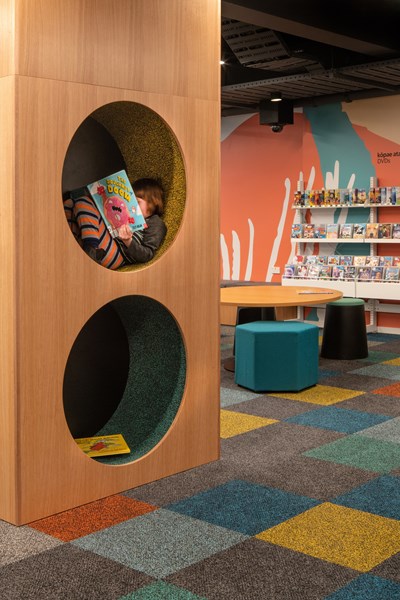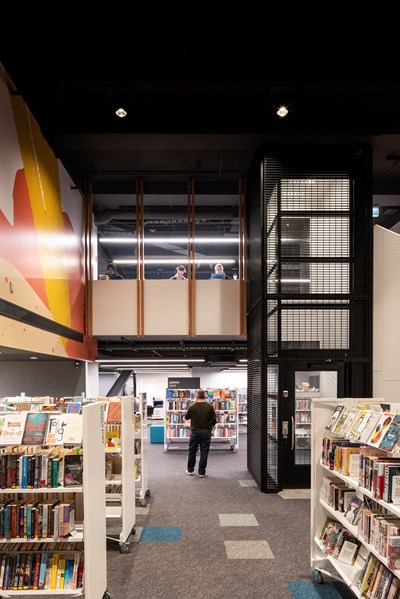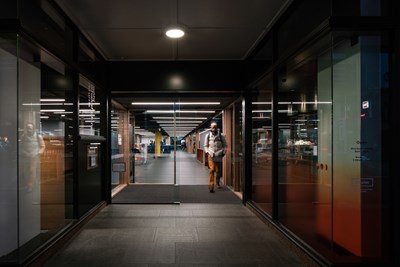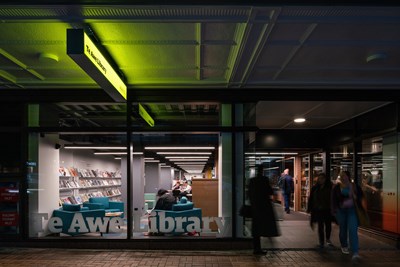2021 Wellington Architecture Awards Winner
Te Awe Library
To create an interim library in an existing, heavily constrained building, the architect deployed a design strategy to craft a public space that is generous in both spatial experience and quality. The library’s two public entrances are connected via an internal laneway subtly interrupted by an astutely angled reception counter. Stairs and vertical circulation are located within a double-height space that serves to visually connect the ground floor with the upper mezzanine. Ceilings have been eliminated and services exposed to mitigate the low floor-to-ceiling height, while thoughtfully curated lighting and low bookshelves create a more generous sense of space. Te Awe Library is a welcoming public space for the community to make its own, whether as a living room, a study area, or a place to simply pause.
- Practice
- Herriot Melhuish O'Neill Architects
- Category
- Public Architecture
- Location
- Wellington




