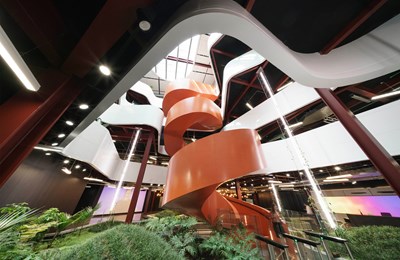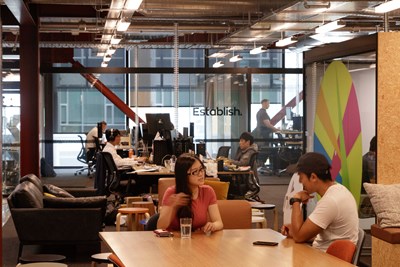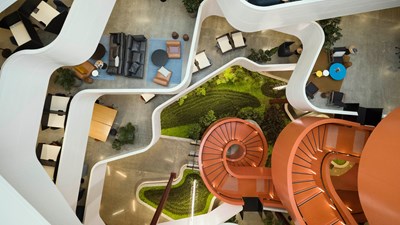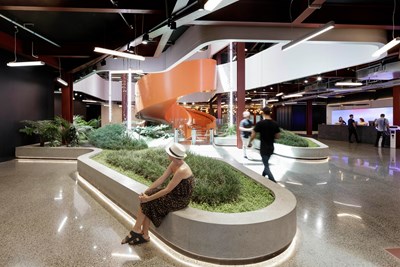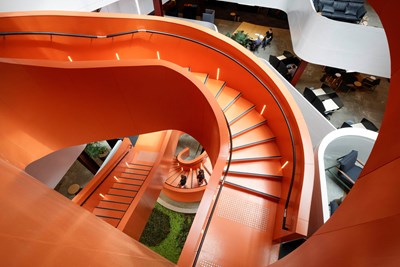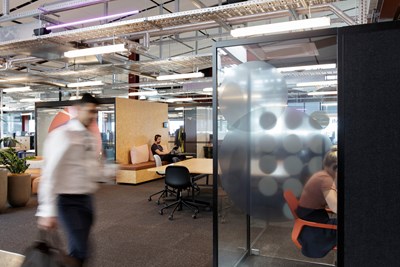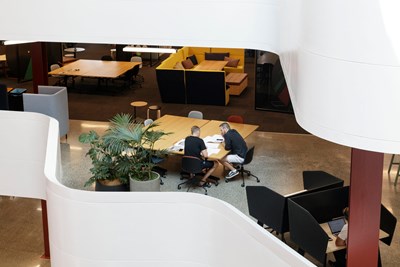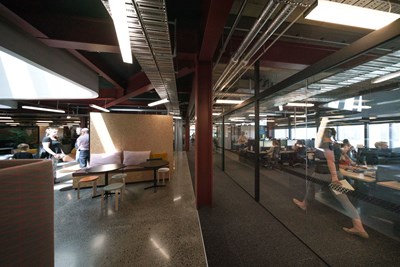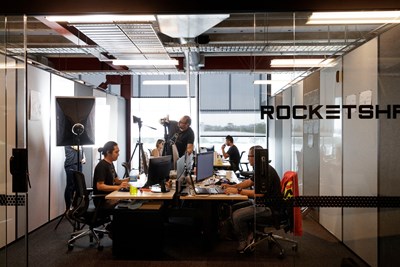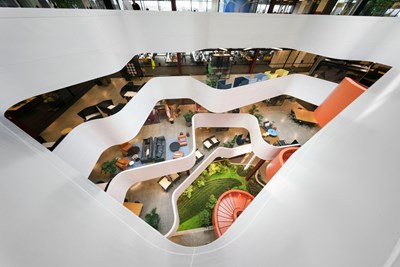2019 Auckland Architecture Awards Winner
B:Hive
With B:Hive, BVN and Jasmax have brought 21st-century office planning to a 20th-century business park, in a five-storey building housing 800 people working for 100 different companies. Each company hires the core space it needs, located around the periphery of a giant atrium, with relocatable walls and dozens of shared spaces available for meetings and other communal activity. The grand unifying factor is the central staircase, a sweeping, curving, magnificently inspirational bright orange ribbon that connects the floors and – at least as important – challenges the building’s occupants every day to be their best creative selves. Light streams through the atrium from above and, when the building operates in natural ventilation mode, the fresh air rate is six times greater than required by the building code. Office workers rarely get it so good.




