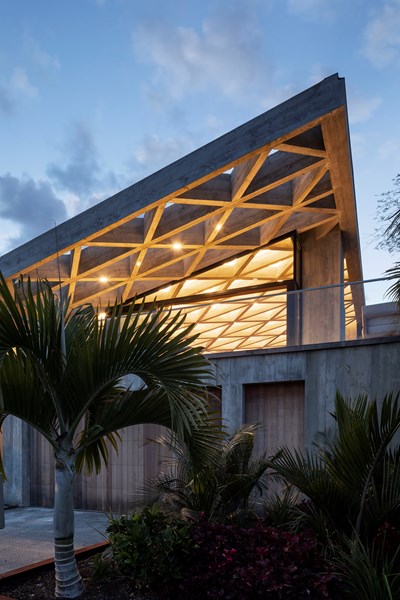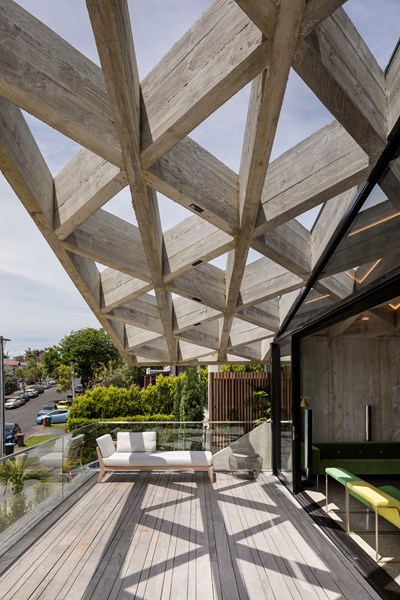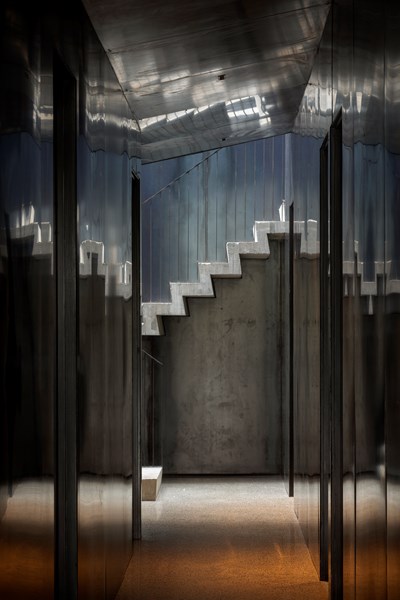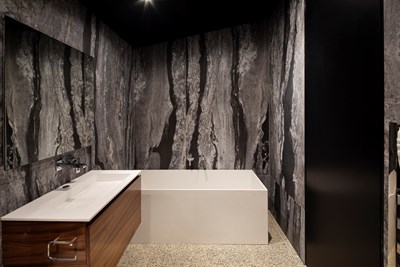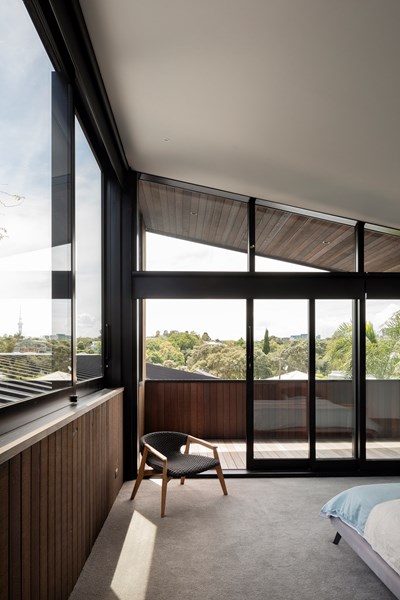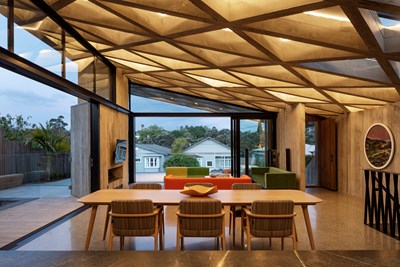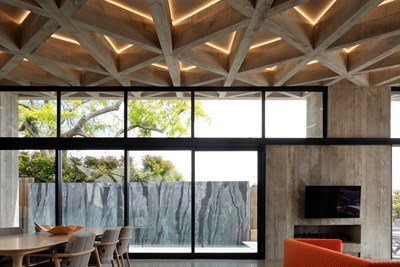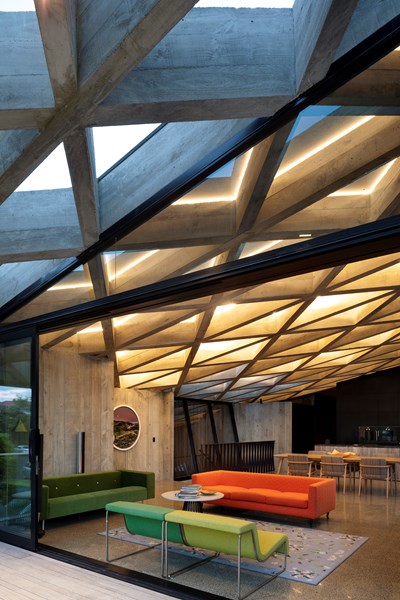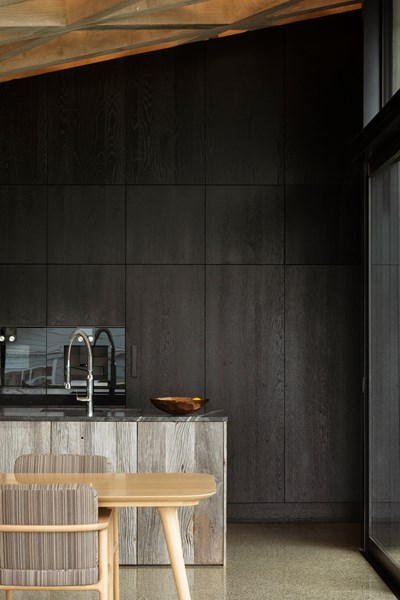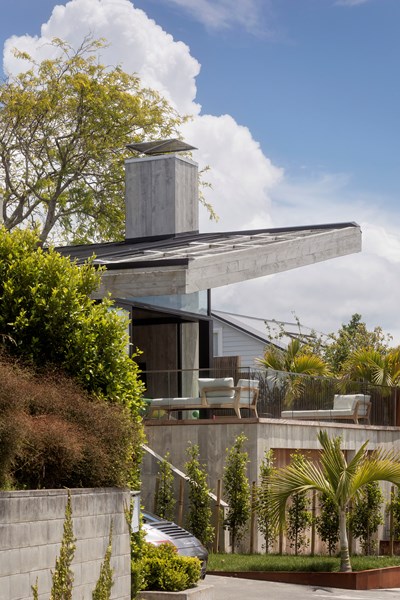2019 Auckland Architecture Awards Winner
Diagrid House
“Primitive but poetic” is how Jack McKinney describes the house he designed for a builder friend who wanted to do things with concrete. That barely starts to cover it. The Diagrid House is dominated, in every sense, by a 56-tonne concrete roof, formed as a grid of diagonals – a diagrid – in which the weight of the structure belies a thousand ever-changing possibilities, by day and by night, for the play and patterning of light. The main room opens to an expansive deck at front, with dark brooding kitchen at rear. The house itself is sunk back into the hillside, so that you walk back into it down a long, dark, gleaming corridor, with a staircase glimpsed at the furthest end. The bathrooms boast granite walls and the kids’ bedrooms have mezzanine sleeping platforms – one accessed only by a climbing wall. Upstairs, a master bedroom with a view over the nearby park reveals a glorious command of light, space and geometry. It is, like the rest of the house, at once serene and triumphant. This is truly unique, next-level domestic architecture.
- Practice
- Jack McKinney Architects
- Category
- Housing
- Location
- Auckland




