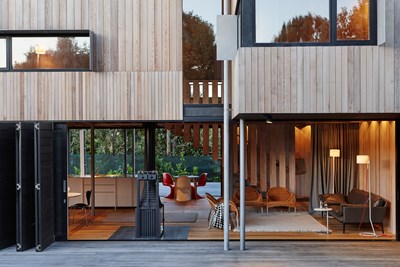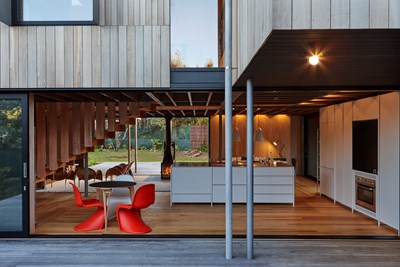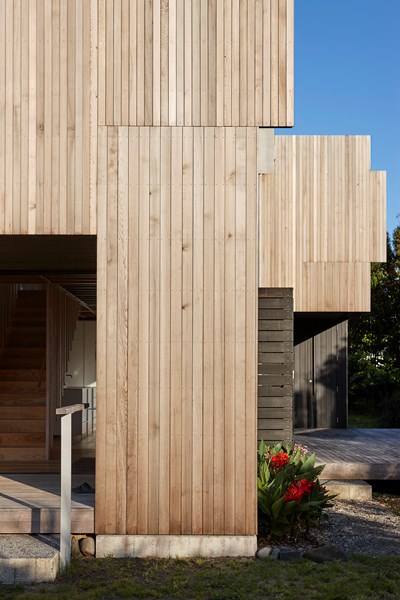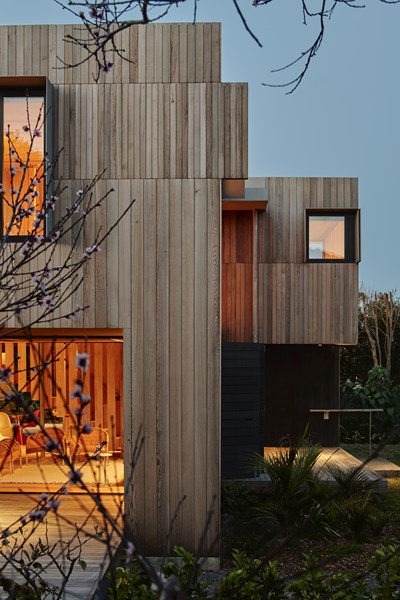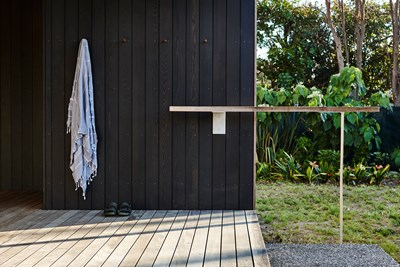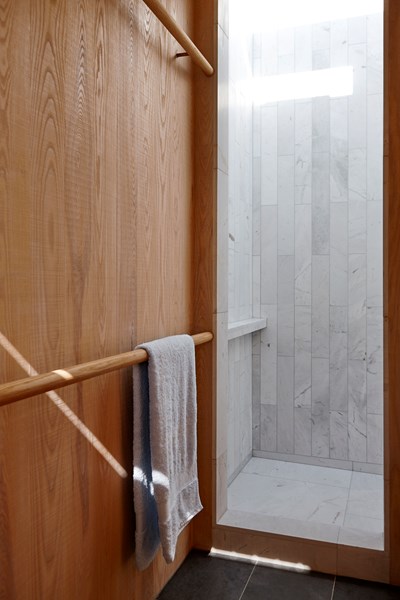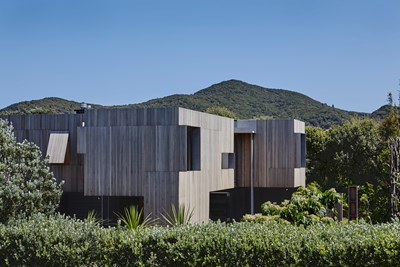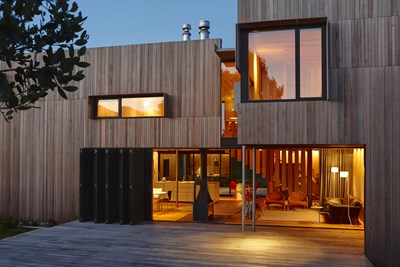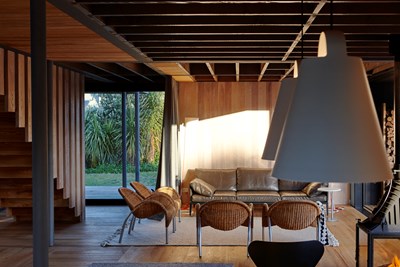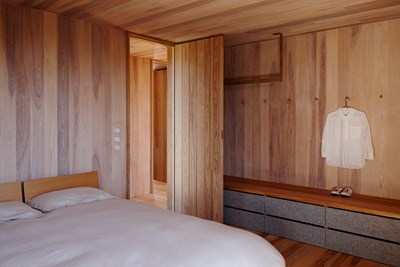2019 Auckland Architecture Awards Winner
Pinwheel House
It really is a pinwheel. On the ground floor, each facade is extended to form the outer edge of a deck. Upstairs, there’s a bedroom in each corner over the decks, each set 90 degrees round from the last, with shared bathrooms and an informal central area for it all to spin off. Below, the stair rises from one side, dynamically offsetting the symmetry. Upstairs, the top of the stair forms the eye of the building – something you sense more than consciously notice – and a sense of great calm pervades the entire space. There’s cedar outside and American white ash inside, and clever attention to every little detail: inset brass fittings for the stair rail, discreet vertical cedar handles on the big storage doors, towel rails that double as toilet paper holders at one end. Each of the decks has its own particular function: barbecue, wet area, quiet time in the garden... It’s peaceful, lively, so pleasing on the eye and, remarkably, all of it is achieved in the absence of a view. This house might be on Great Barrier, but it sits in what feels like any small, flat beachy town – and yet the lack of a view denies it nothing. That’s a magnificent achievement.
- Practice
- architecture +
- Category
- Housing
- Location
- Auckland




