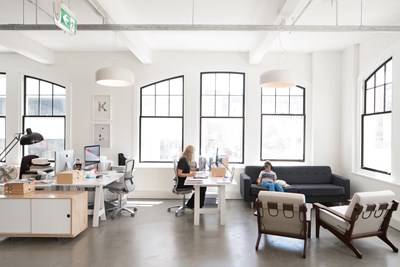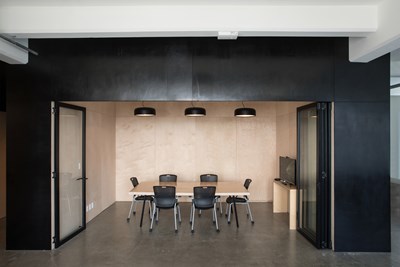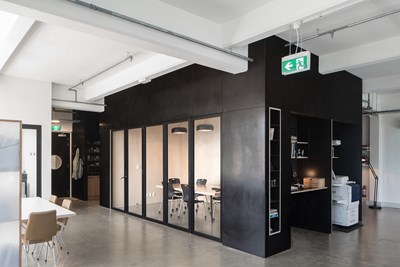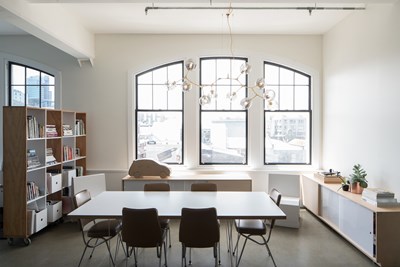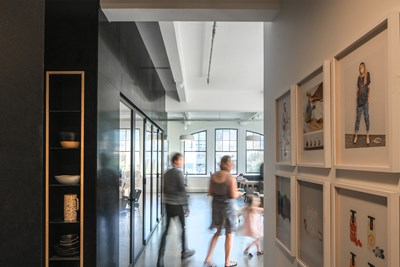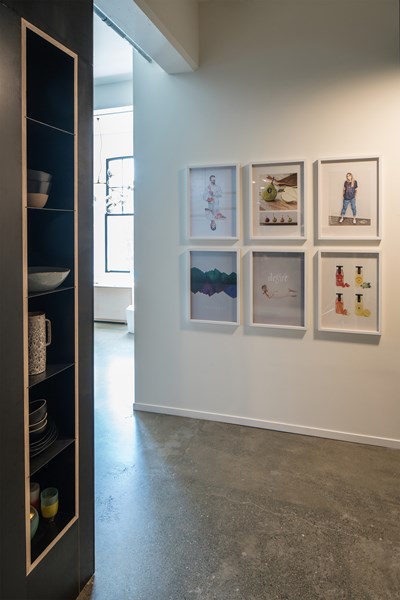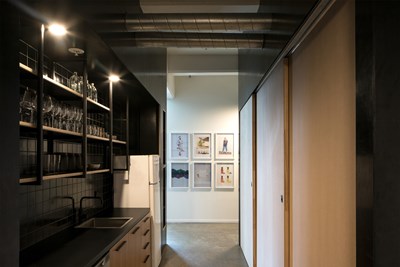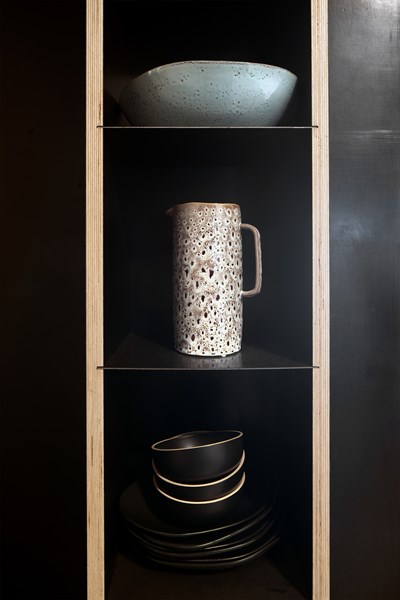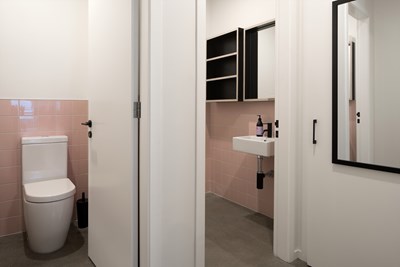2018 Wellington Architecture Awards Winner
Creature Design Fit-Out
This very well done fit-out for a Wellington advertising agency manages sleekness without excessive expense. A simple, black plywood ‘box’ is the central focus – a flexible meeting room that also cleverly incorporates a kitchen and computer workstation to the south, enabling the office to be divided between a light-filled client area and back of house ‘engine room’. The predominantly simple and raw materials include polished concrete, plywood and raw steel, all balanced by the white-washed walls of the loft-style tenancy.
- Practice
- Herriot Melhuish O'Neill Architects
- Category
- Interior Architecture
- Location
- Wellington




