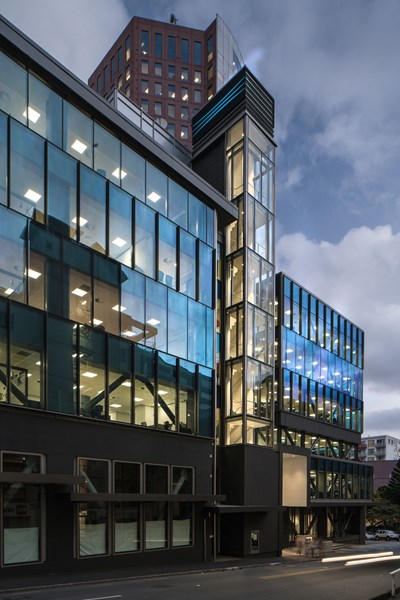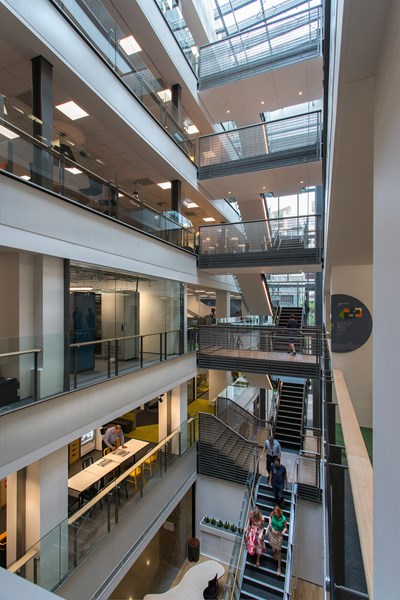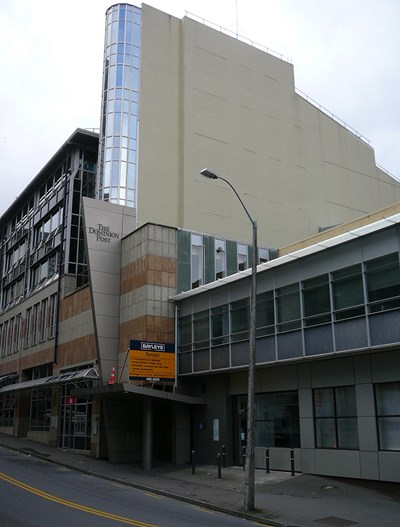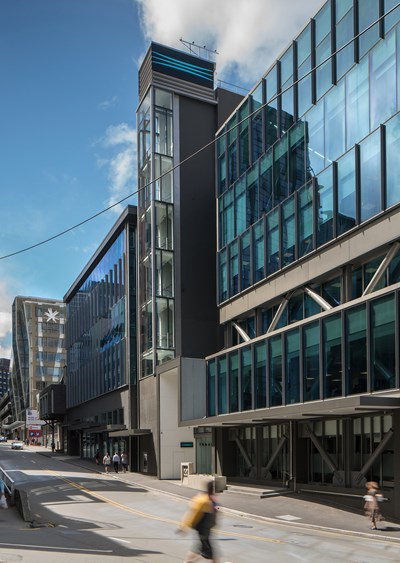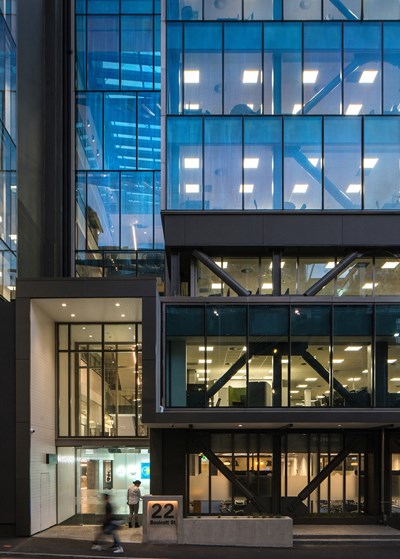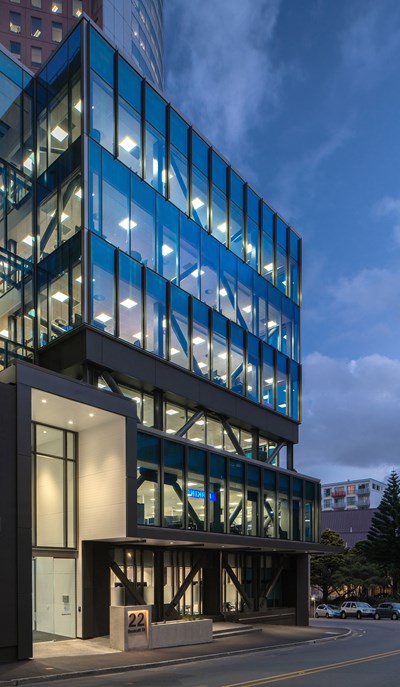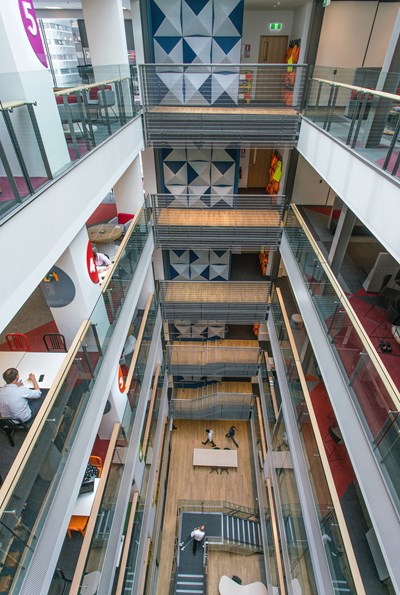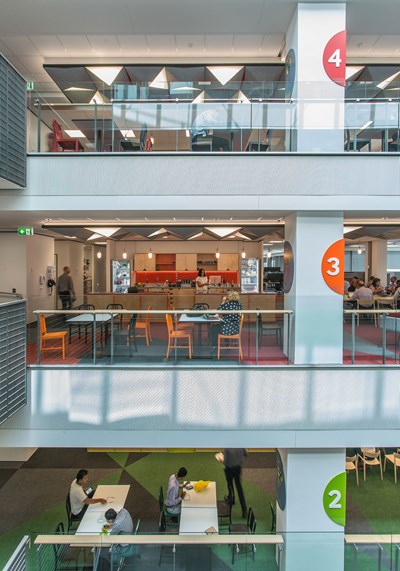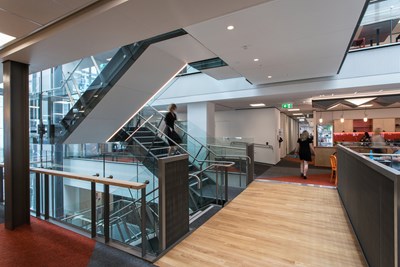2018 Wellington Architecture Awards Winner
22 Boulcott Street
Defined by a central six-storey atrium which has been cut into existing floor plates, this project has enabled a diverse and disparate group of employees to be united within a large corporate entity. Clever cross-site links – easily distinguished within the greater building by roof lights – along with other design strategies strengthen the connections between people and their place of work and make it difficult to see where the base building stops and the fit-out project begins. This speaks volumes for the great co-ordination and co-operation between the two design teams.
- Practice
- architecture +
- Category
- Commercial Architecture
- Location
- Wellington




