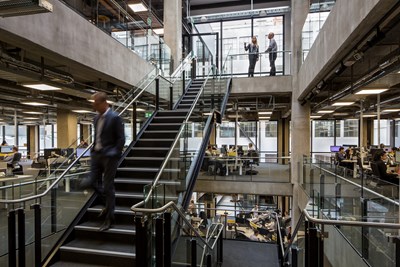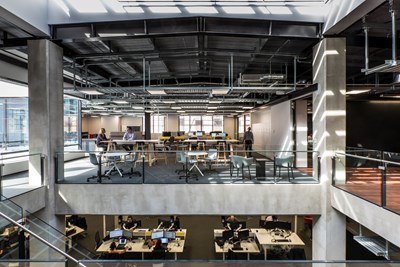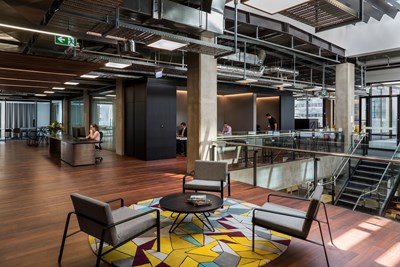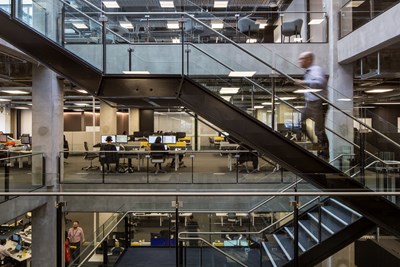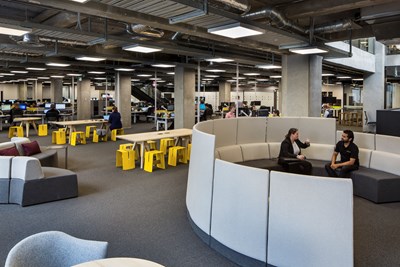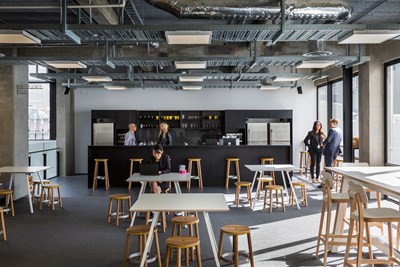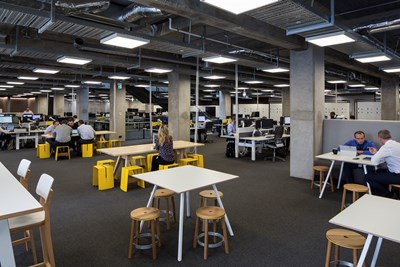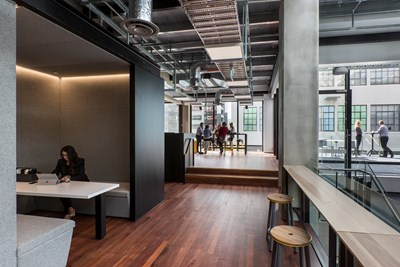2017 Wellington Architecture Awards Winner
Intergen Fitout
This fitout of a former printing press building neatly picks up on the original industrial aesthetic and transforms it into a compelling modern office environment. The interconnecting stair through the atrium combined with the northern atrium links the three floors together. Reuse of the original flooring is cleverly interwoven into the design. The exposed ceiling and services are thoroughly thought out. Particular design choices, such as the arrangement of the personal lockers and work boards, take this fitout far above the standard. It is very evident that this clearly coordinated environment is a workplace that all of its users enjoy.
- Practice
- Warren and Mahoney Architects New Zealand Ltd
- Category
- Interior Architecture
- Location
- Wellington




