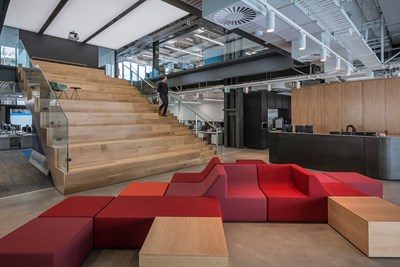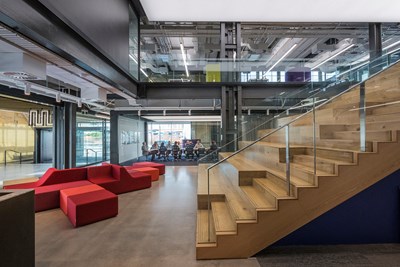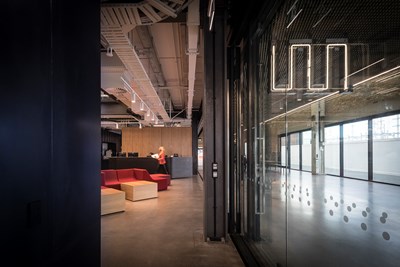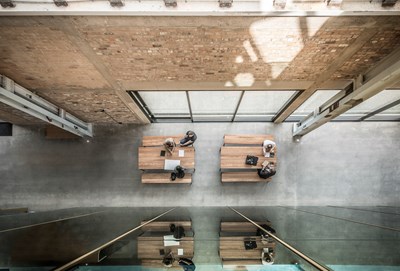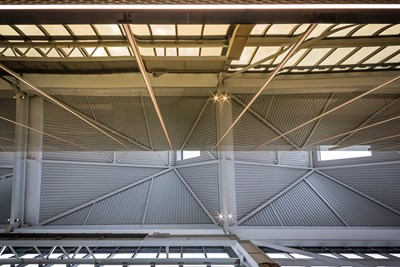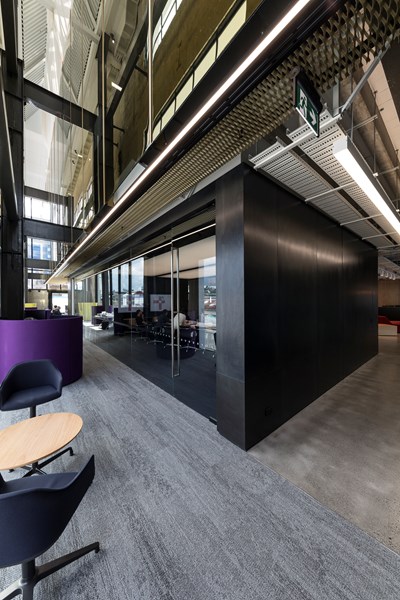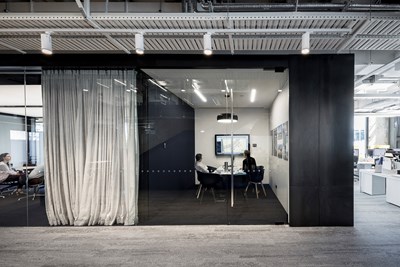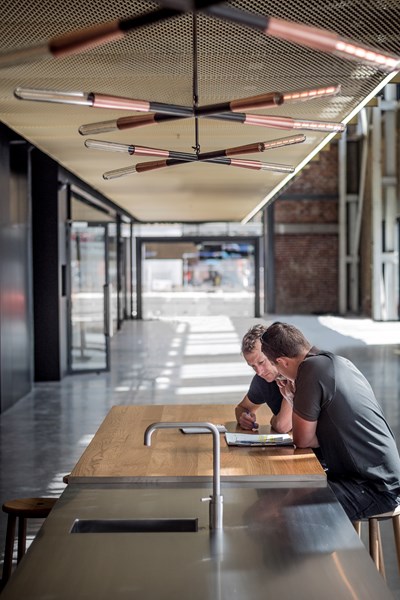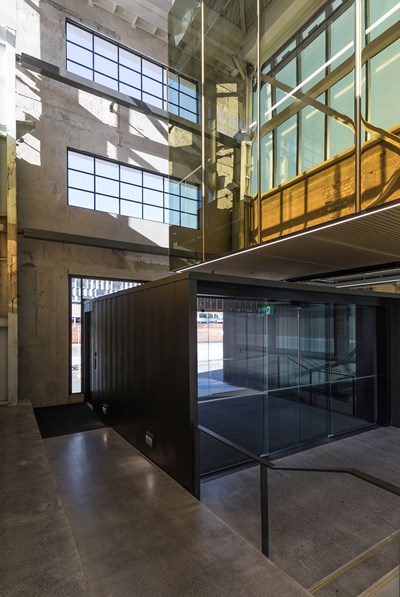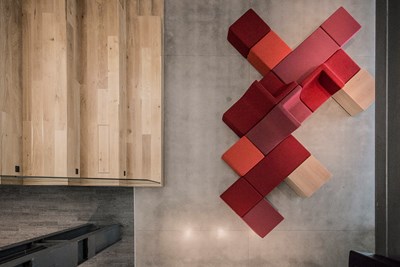2017 Auckland Architecture Awards Winner
Warren and Mahoney Auckland Studio
An opportunity to use an office relocation as a means of re-focusing an architectural practice has been seized, with the visibility and connectivity between practice and the public a key design driver. The creation of a semi-public realm in the overall building design has been extended via large sliding wall sections that expose work spaces to public view. Placing the staff kitchen area at the front door is another bold move to connect with the public, given that this typically back-room space is where the real conversations happen. The overflow from office into the internal street allows informal and semi-formal meetings to take place alongside the general lunchtime crowd. The vertical connection created by the event staircase offers views into and out from deeper office areas.
- Practice
- Warren and Mahoney Architects New Zealand Ltd
- Category
- Interior Architecture
- Location
- Auckland




