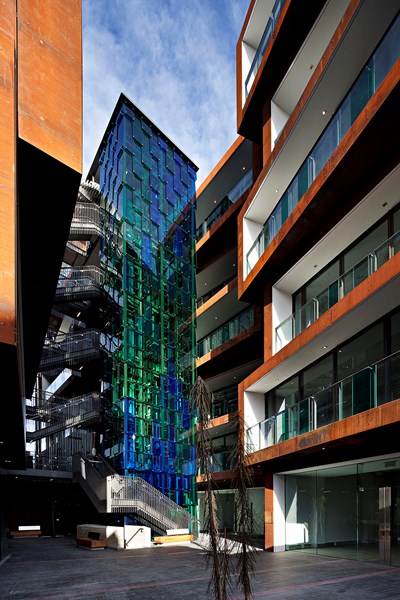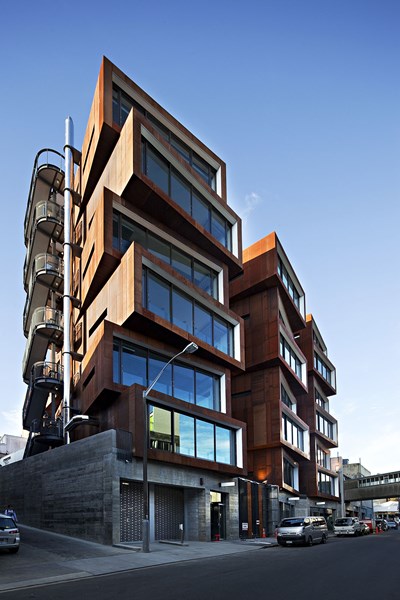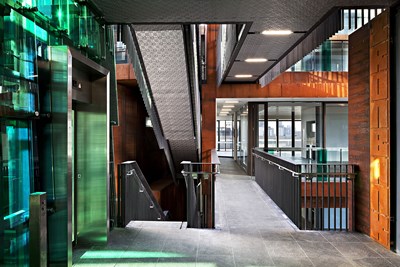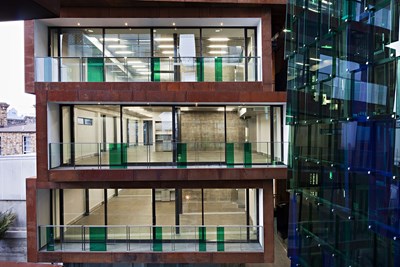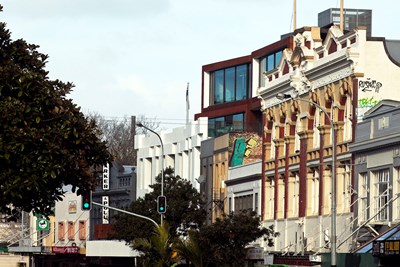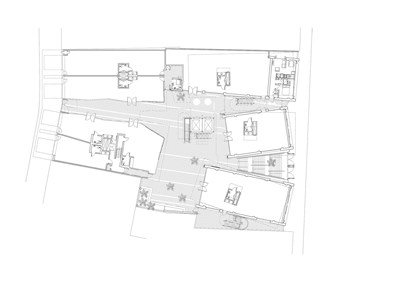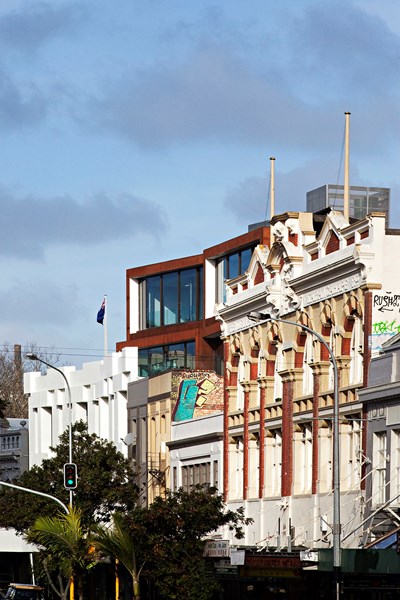2009 Auckland Architecture Awards Winner
Ironbank
This project delivers at a macro regional planning level by revitalising the city fringe, and also at a micro level place-based level with its cleverly arranged panoramic views, daylight penetration and sense of connectedness and community between tenants. This simple arrangement also allows the building to be naturally ventilated, which minimises running costs and reduces overall energy consumption. The architectural detailing is superb throughout and the materials used by the architects and landscape consultants are extremely robust and high quality.
- Practice
- RTA Studio
- Category
- Urban Design
- Location
- Auckland




