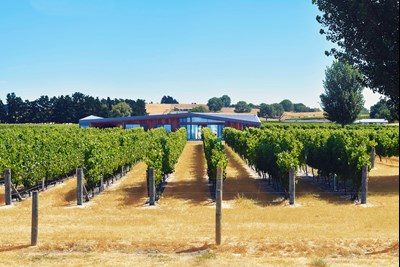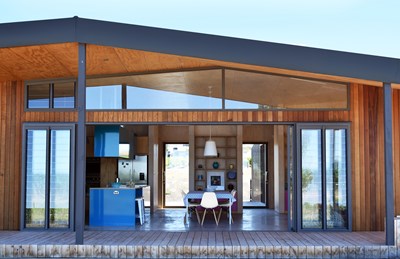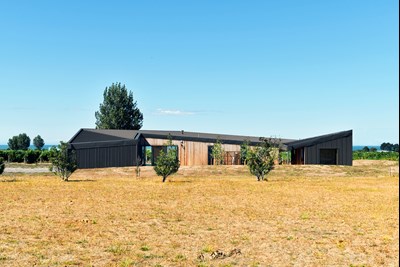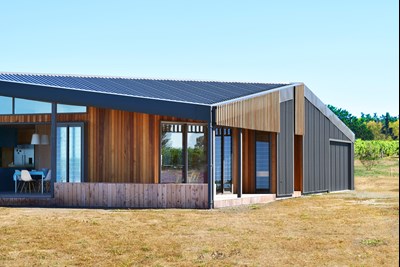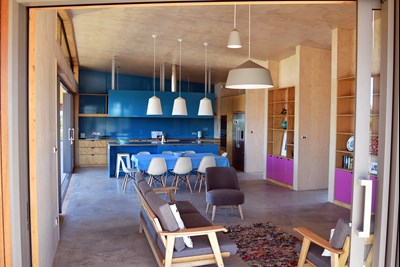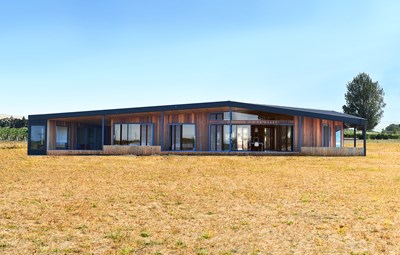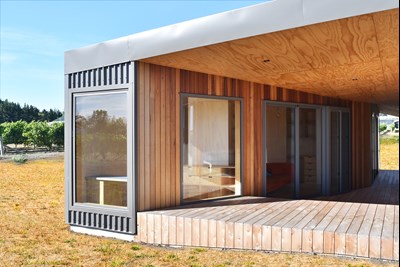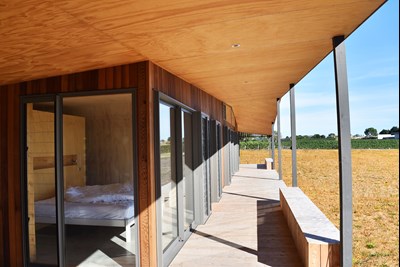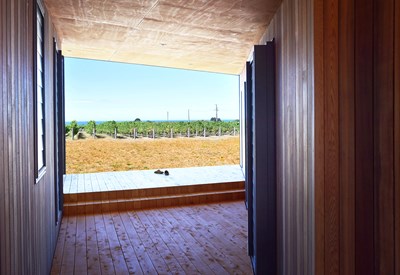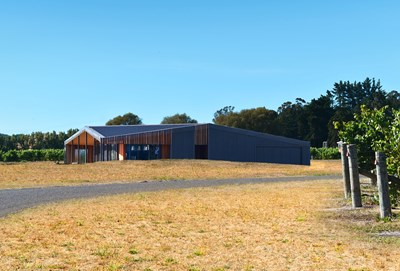2017 Hawkes Bay/Gisborne Architecture Awards Winner
Robertson House
Responding to the gently rolling vineyard landscape of Te Awanga, a single folded roof element creates a large, sheltering canopy under which the various functions of this house are arranged. Maximum spatial interest has been achieved below this roofline through clever and often unexpected planning that challenges conventional expectations. Tight circulation connects the major living and sleeping spaces and the separate writer’s studio which are focussed north-east down the vineyard to sea views. Externally, a harmonious palette of materials blends the forms into the landscape, while internally the bleached plywood-lined volumes are defined with thoughtfully detailed cabinetry, often highlighted with punchy blocks of colour.
- Practice
- Bonnifait + Associates Architects (Atelierworkshop Ltd)
- Category
- Housing
- Location
- Gisborne/Hawkes Bay




