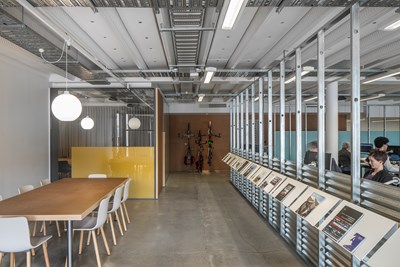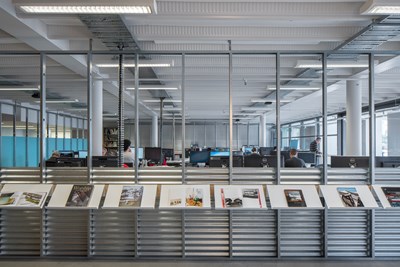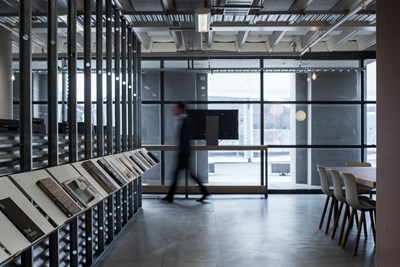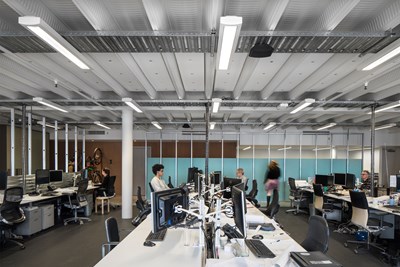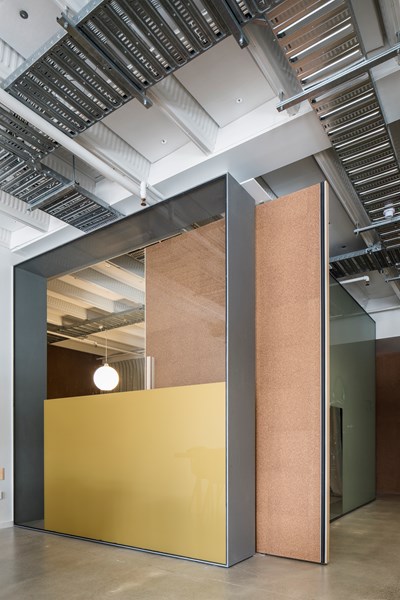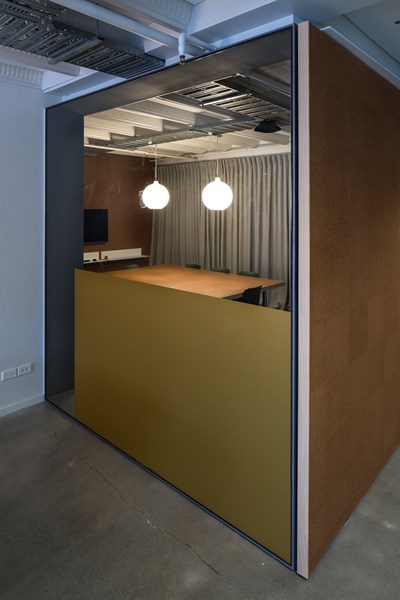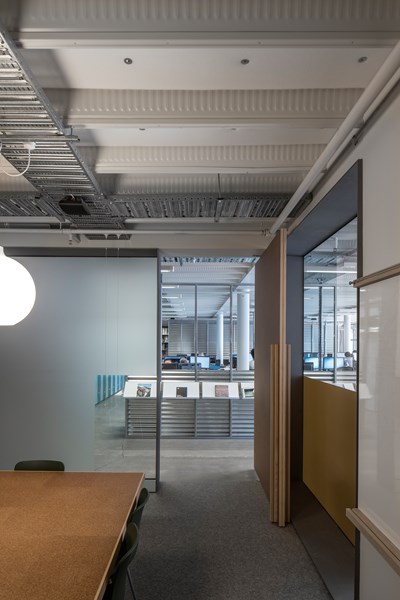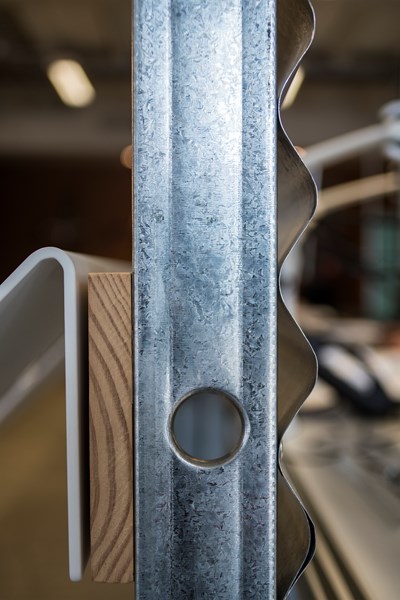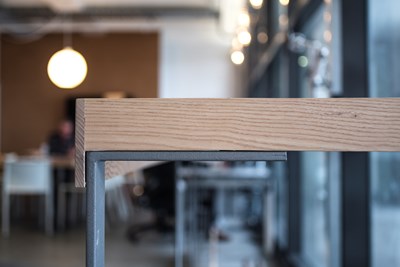2017 Wellington Architecture Awards Winner
architecture+ Office Fitout
The relocation of architecture+ to this Wellington waterfront position results in a clever fitout within the historic Odlins building. The central workspace has been pulled back from the glazed façade allowing a dual and mirrored arcade between inside and out. This interface gives a flexibility to the usage of both interior and exterior spaces, allowing the public to gain a visual insight into the daily workings of the studio. Industrial materiality divides a largely-open space with a rigorous rhythm of subtle screening and division. The corner enclosed meeting room, employing steel, glass and cork surfaces, clearly reflects the firm’s attention to detail and composition.
- Practice
- architecture +
- Category
- Interior Architecture
- Location
- Wellington




