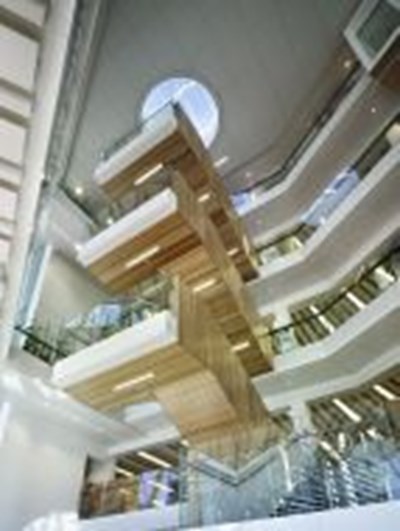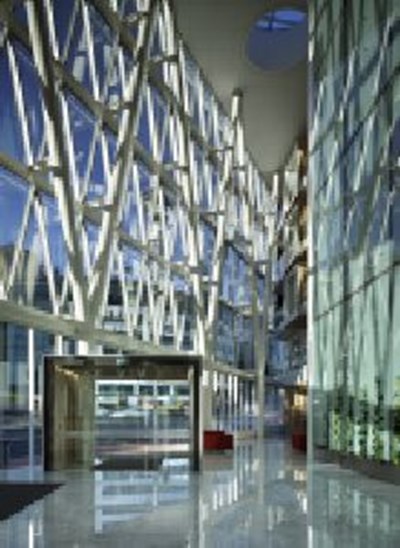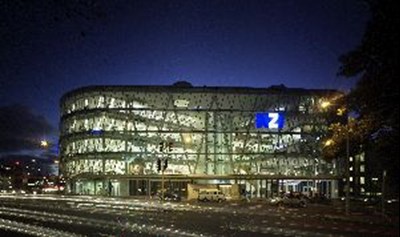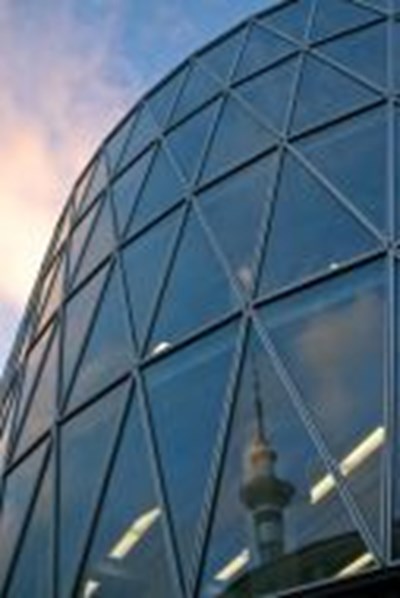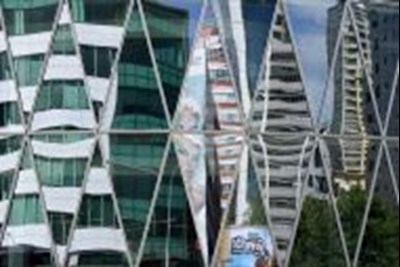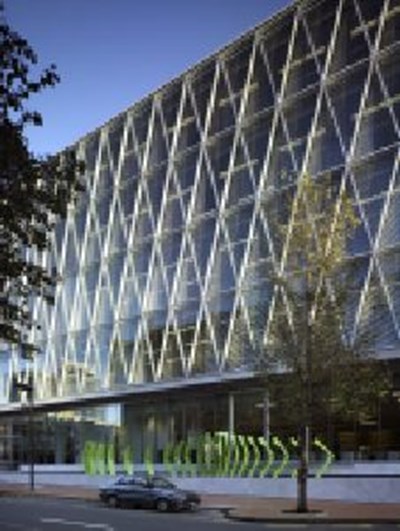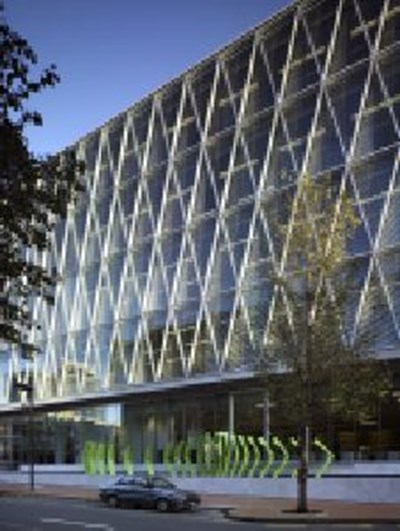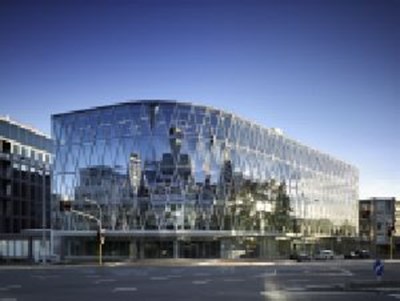2009 Auckland Architecture Awards Winner
NZI Centre
Inspired by the city in the distance, along with adjacent mature trees, a light-filled atrium becomes the lynchpin of this commercial office building. Sensitive site planning responds to its environment to create efficient arc shaped floor plates in an embracing ‘outstretched arms’ gesture. The atrium and floor plates are wrapped in a triangulated glass façade that opens the building to the city and creates distinctive spatial features that place the user at the centre of the design.




