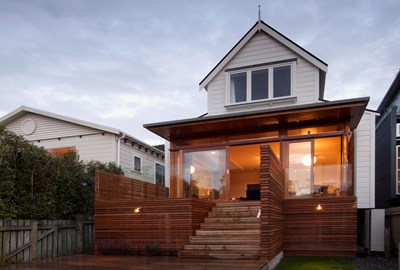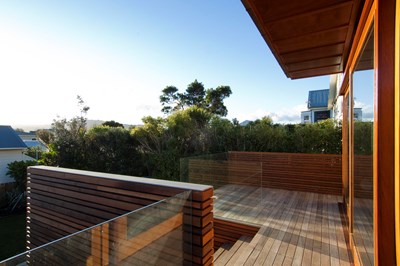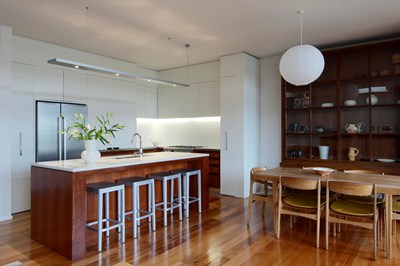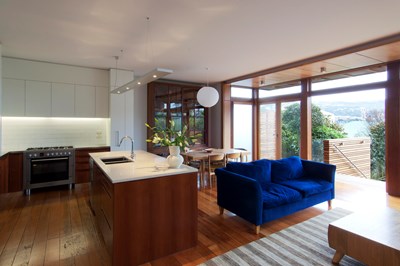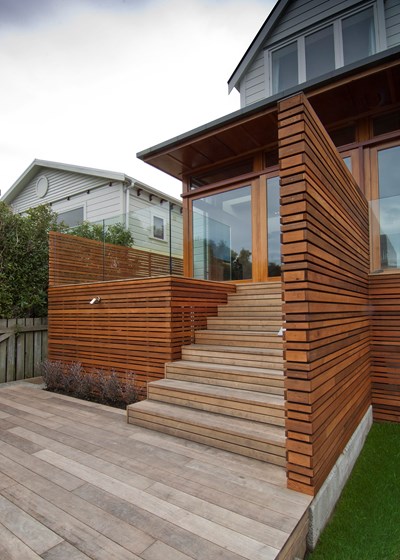2010 Wellington Architecture Awards Winner
Mt Victoria House, Wellington
This piece of work crosses the divide between architecture and crafted joinery. Skylights and strictly ordered additions create a tactile and warm extension to a family home. Integrated joinery provide functional internal elements that reinforce space and use. In the same way, the external forms reflect and reinforce the character of the building. Externally the introduction of a formal terracing of steps and decks that consummately sweep away the conflict many Mount Victoria homes have with their back yards. It is a comfortable and well loved addition to a family home.
- Practice
- Herriot Melhuish O'Neill Architects
- Category
- Small Project Architecture
- Location
- Wellington




