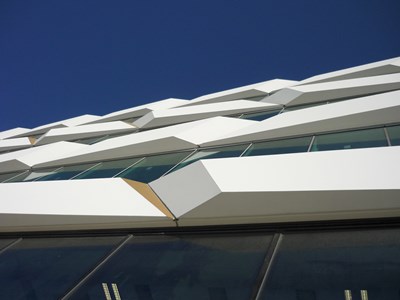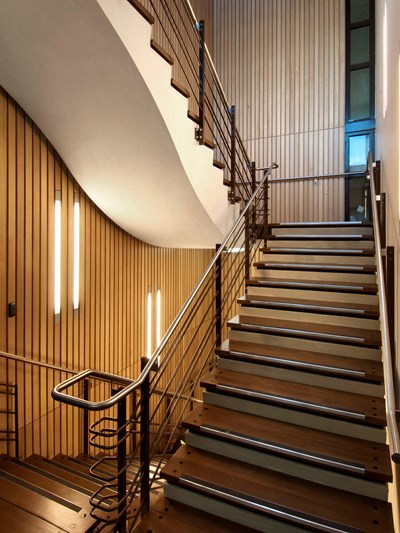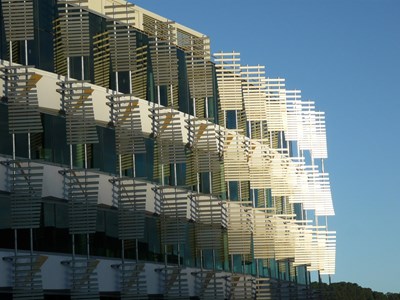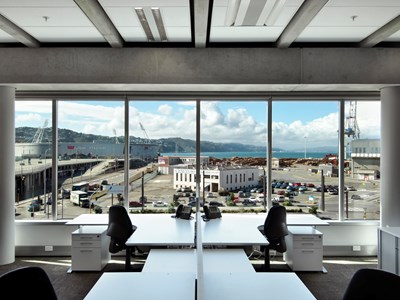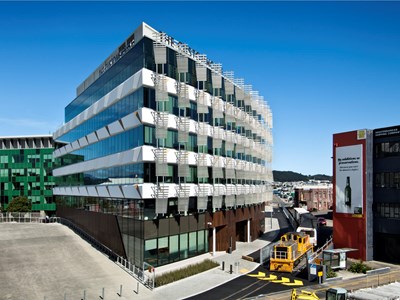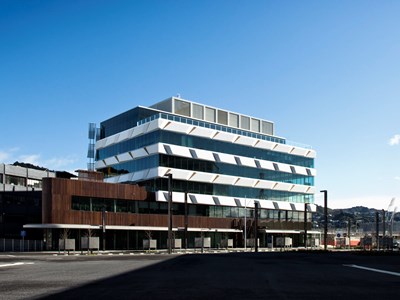2011 Wellington Architecture Awards Winner
The Customhouse
Close collaboration between Architect and engineers has resulted in a building in which sustainability is integrated seamlessly into the architecture, an approach exemplified by the pre-cast concrete flooring that provides abundant thermal mass and accommodates chilled beams and lighting. The building is a welcome departure from the commercial office norm of a flat rectangular volume capped by a modular suspended ceiling grid. In the interior, logical planning and visual interest follow the lead of the sustainable services design. On the exterior, coloured and faceted precast concrete panels with accompanying sunshades visually articulate the façade while significantly reducing solar gain. What is refreshingly bold about this project is that the architecture and services direct the interior planning and provide an elegant and articulate space ripe for an integrated fitout.
- Practice
- Studio of Pacific Architecture Limited
- Category
- Sustainable Architecture
- Location
- Wellington




