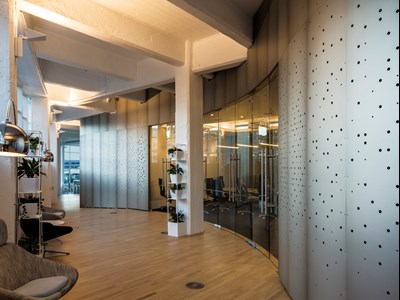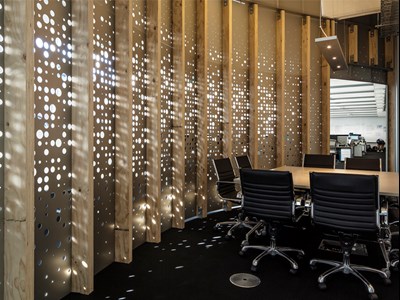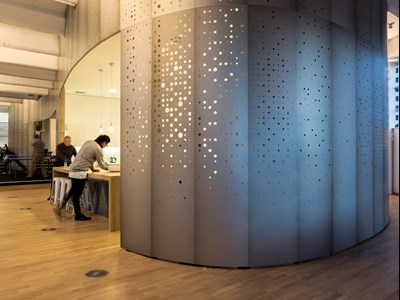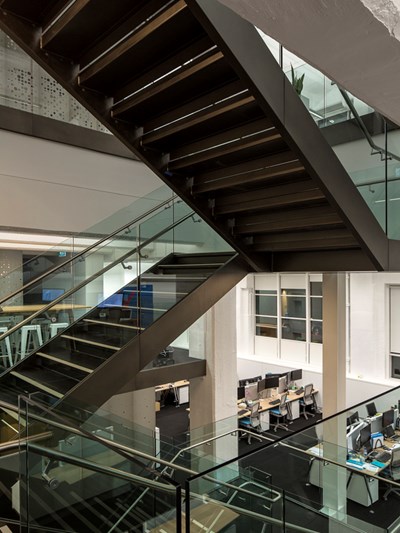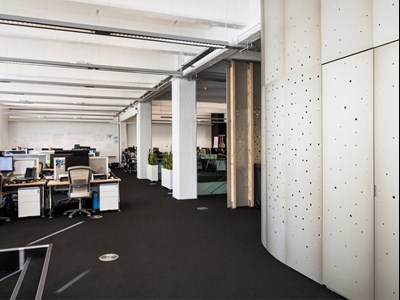2012 Wellington Architecture Awards Winner
Xero Fitout
Two key architectural ideas have created a workplace that is both innovative and flexible. The first, a continuous perforated aluminium screen defining meeting rooms and utility areas, creates, defines and wraps the core at each of the three levels. The simple, elegant use of anodised aluminium and laminated timber provides surfaces that are ever-changing according to the light conditions experienced throughout the day. The second idea, that of a tiered timber floor, provides a changing floor level that relates to the existing window heights, ensuring everyone has a view out. The raised floor also houses services so adding to the architectural clarity and definition of the interior. A staff café sited in the prow of the existing building is a light-filled and convivial space, and a unique workstation designed for the client allows for numerous workplace configurations.
- Practice
- Studio of Pacific Architecture Limited
- Category
- Interior Architecture
- Location
- Wellington




