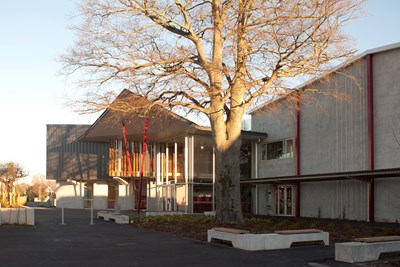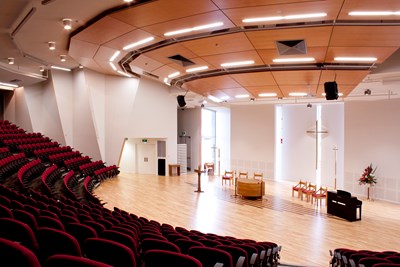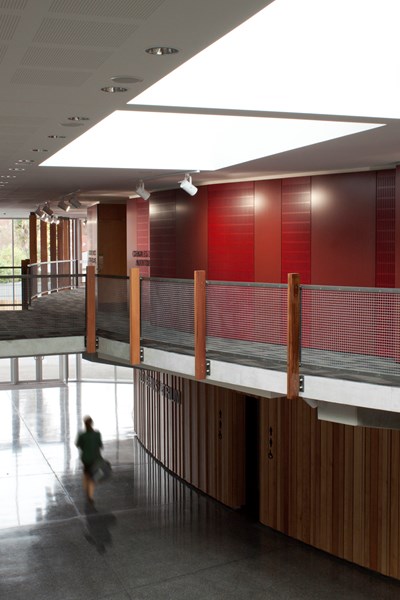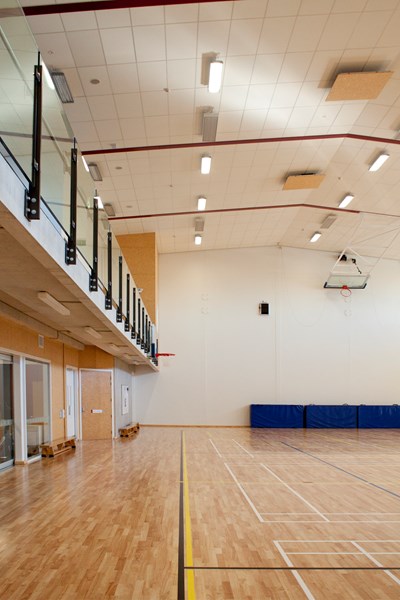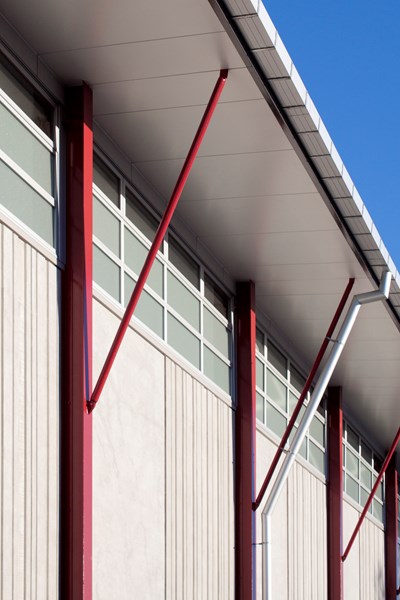2013 Canterbury Architecture Awards Winner
St Margaret's College - Gymnasium and Chapel
The form of this multifunctional facility sits neatly within its central campus context, as a link to future staging and a cloistered building mass. A double-height welcoming entrance acts as a lantern to the core of the building. While this core space is created by the amalgamation of the two breakout spaces between the gym and theatre, it is, thanks to the considered arrangement of its dynamic plan, a generous light-filled hub in its own right, fit for multiple uses. The form of the combined theatre/chapel auditorium provides, for all its occupancy capacity, a space of evident intimacy and offers very good stage engagement. Textural interest and warmth are present throughout the project, particularly in the auditorium, and are achieved through the use of twisted plane side walls and a radially tiered timber acoustic ceiling system.
- Practice
- Athfield Architects Limited
- Category
- Education
- Location
- Canterbury




