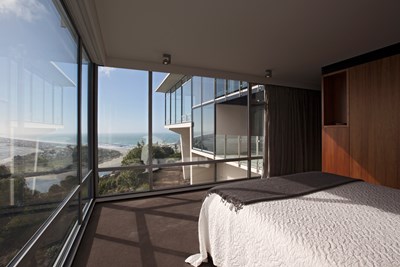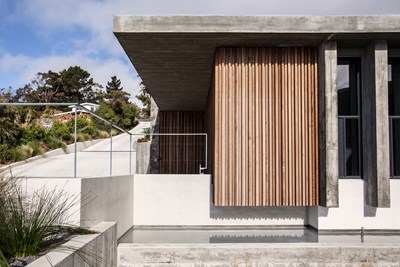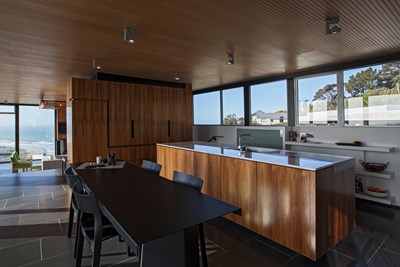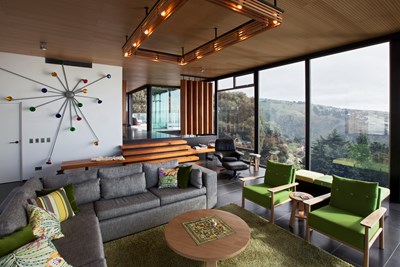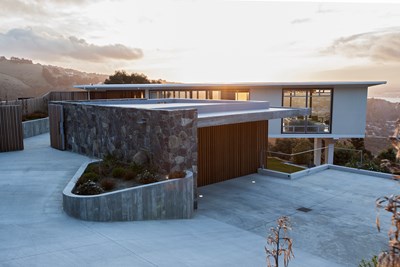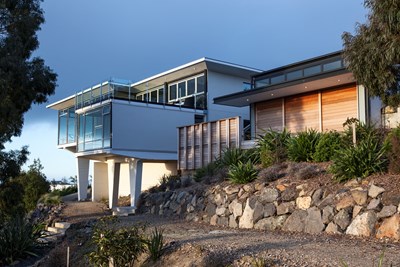2013 Canterbury Architecture Awards Winner
Clifton Hill House
In a nice architectural story gone full circle, the client worked on her father’s 1960s dream house as a labourer and returned to reinvent and add to it in her retirement years. The Architects have recognised the power of the original dwelling and the passion of its owners with judicious replanning to provide a better flow and use of spaces while retaining the integrity of the original design. A carefully reworked external entry court and a well-sited, robust, off-the-form concrete garage, visible from the main living area, provide juxtaposed foils to the original house. Landscape design, key to providing access to a new workshop at the rear off the house, has been essential to the project’s success. The interior refit has treated the kitchen and bathrooms as containers inserted into the shell of the dwelling, providing a clear distinction between shell and core. The Architects have dealt extremely well with an interesting set of historic preconditions and a difficult, steep site with limited opportunity for building placement, and have provided a delightful solution for the house’s owners.
- Practice
- Herriot Melhuish O'Neill Architects
- Category
- Housing
- Location
- Canterbury




