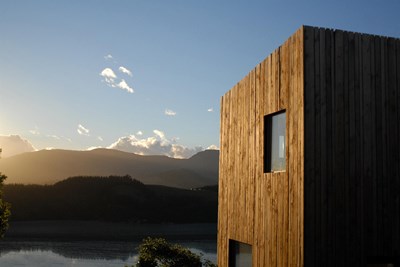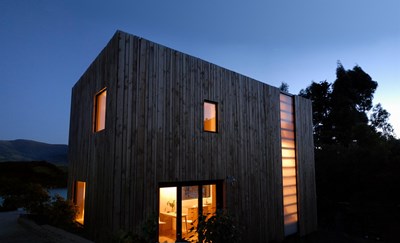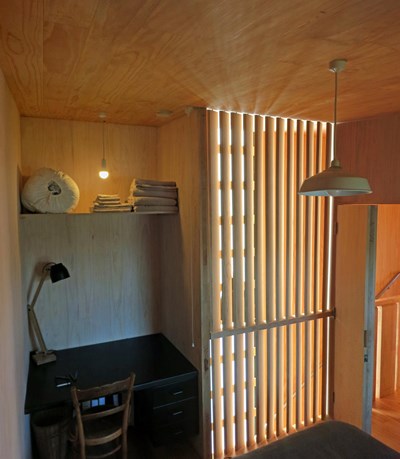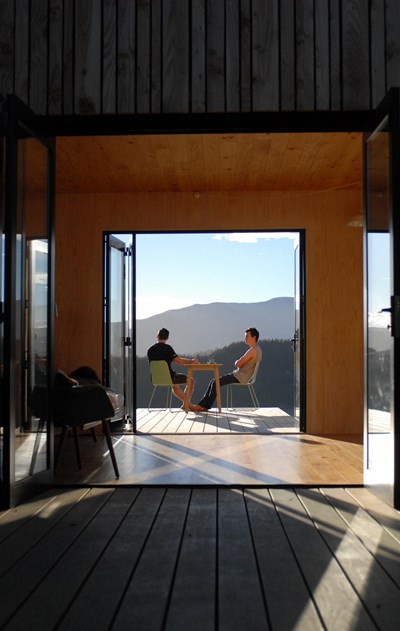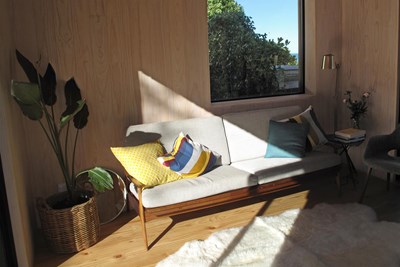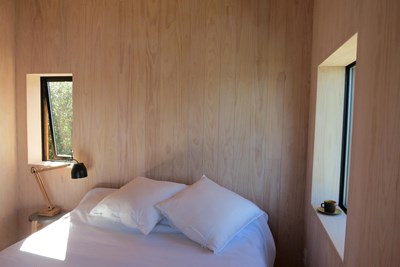2015 Canterbury Architecture Awards Winner
Warrander Studio
A first of its kind in New Zealand, the Warrander Studio, a transitional home overlooking Lyttleton Harbour, has been a labour of love by two architecture students of VUW, their tutor, and their client. This little building punches well above its weight. The 65m² two-storey house was digitally designed using Building Information Modeling (BIM) and fabricated fully from Cross Laminated Timber (CLT) using a Computer Numerical Control Cutter (CNCC). Impressively, it took only three days for students and friends to erect the structure on site. Despite the precision of the fabrication process and the speed of design and erection, the building is humanist in every respect. Efficiency and no-waste policies have also led to poise and poetry. Down the dusty driveway, the entry opening is mirrored, with aspect to the sun and the other to the sea. The interior is warm and inviting, a testament to the virtue of sufficiency. It contains everything the client may need. The simple palette of laminated timber has been pushed to the utmost, where offcuts become partitions, shutters, and doors, all part of the same language. A contrasting strip of insulated plastic marks the stair. It is exciting to see young architecture graduates think outside the square and challenge themselves to apply their research in this way. Their efforts are admirable, and successful.
- Practice
- First Light Studio Ltd
- Category
- Small Project Architecture
- Location
- Canterbury




