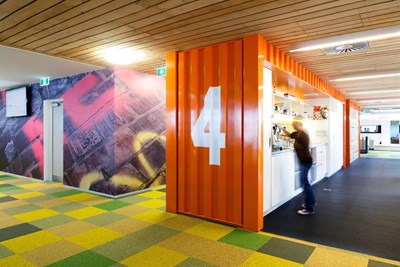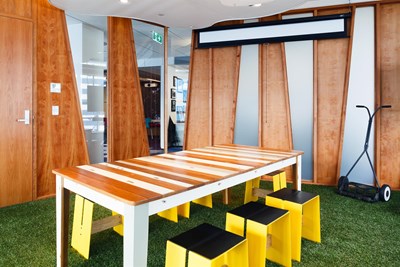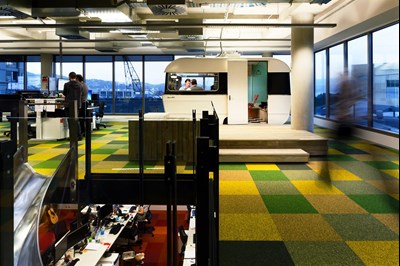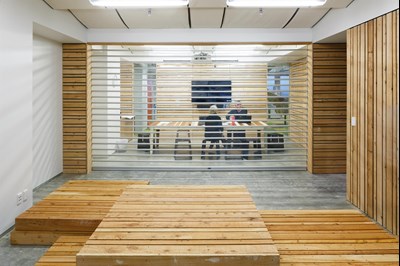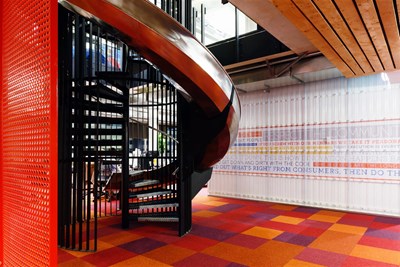2015 Wellington Architecture Awards Winner
Trade Me Wellington
This interior fit-out responds to the generally hip and contemporary brand of the client. It responds to its accommodation inside a standard office block by having holes in the three floors occupied by the client. The connecting slide, blurring the differences between work and play, is another response to the youthful brand. The office space is free and open with no obvious hierarchies, the corners being occupied by retreat spaces for meetings, and a service hub on each floor.
- Practice
- Herriot Melhuish O'Neill Architects
- Category
- Interior Architecture
- Location
- Wellington




