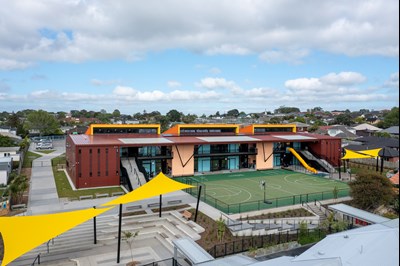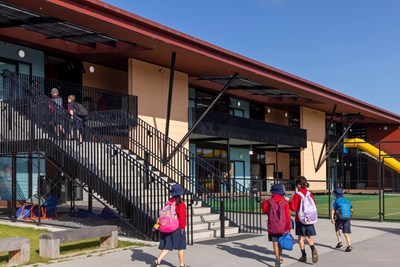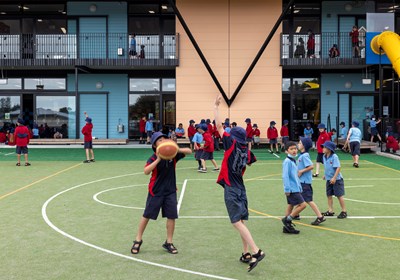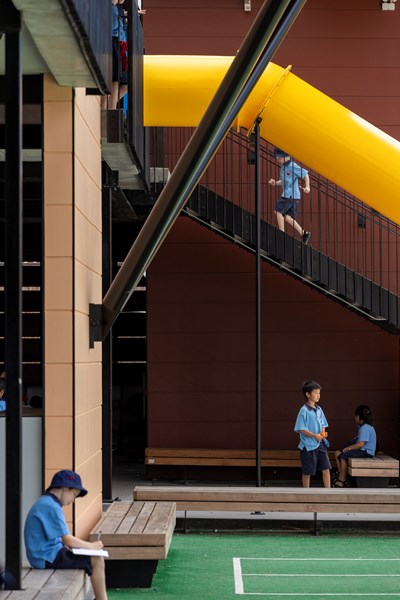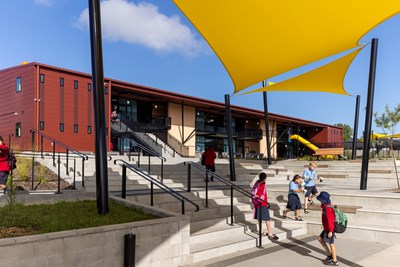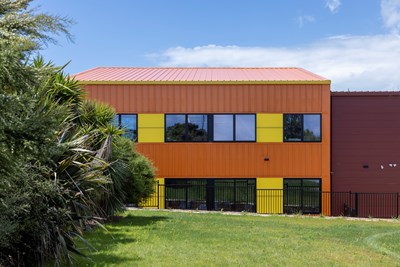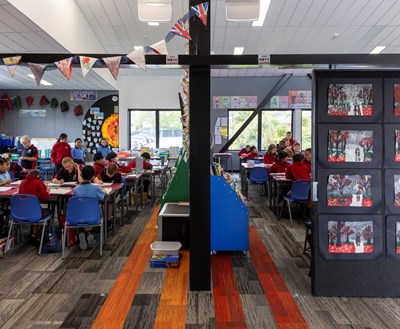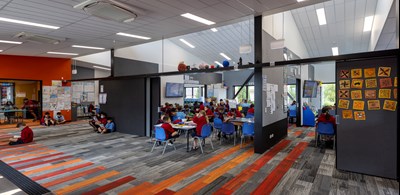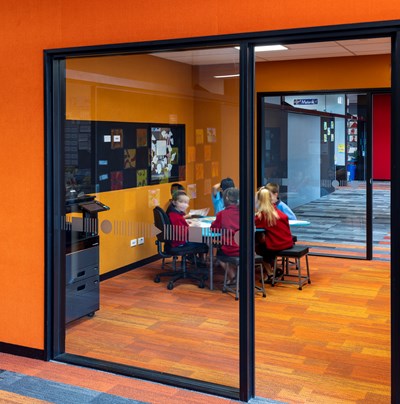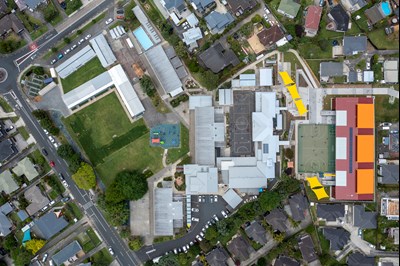2023 New Zealand Architecture Awards Winner
Owairoa Primary School
On a site bordered on three sides by residential dwellings (creating more restrictive controls), the architects have, by cutting into the southwest slope, created a two-storey building, allowing more space at ground level for outdoor activities. Planning is deceptively simple, providing a variety of quiet and more active spaces. The treatment of the façade, utilising robust materials, varies depending on orientation, and deep, north-eastern verandahs and clerestories together with cross ventilation provide a passive response to climatic conditions. An extensive colour palette creates a practical, yet playful space for the young students and their very happy teachers.
- Practice
- RTA Studio
- Category
- Education
- Location
- Auckland




