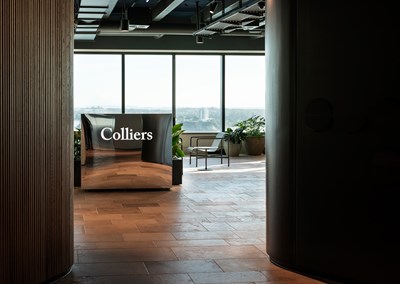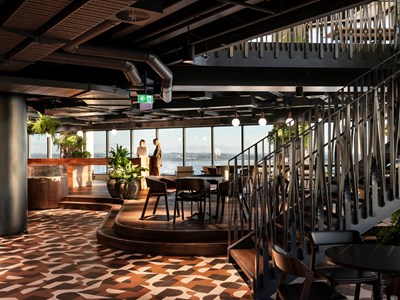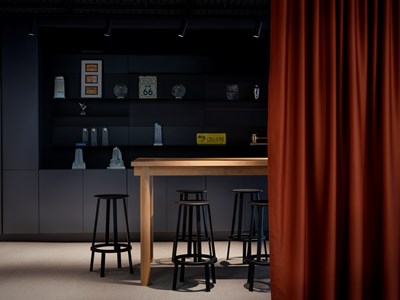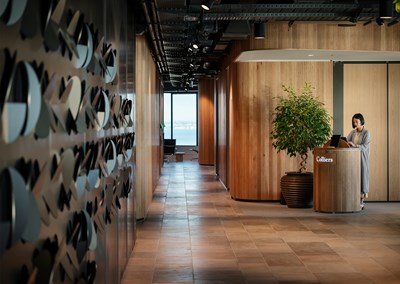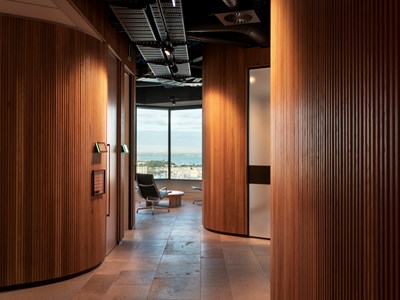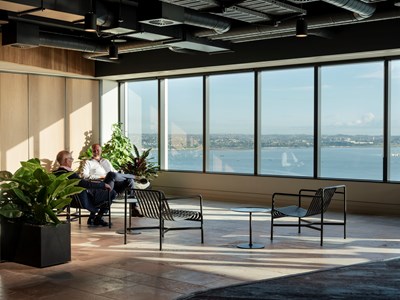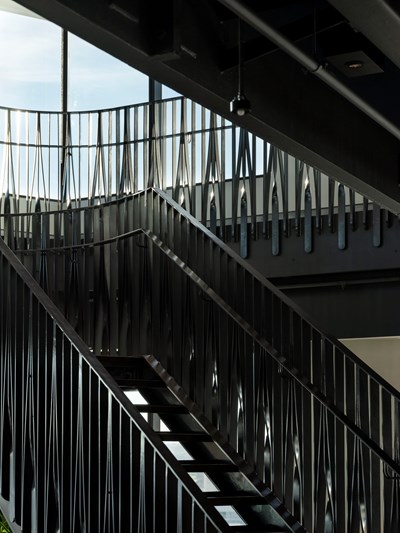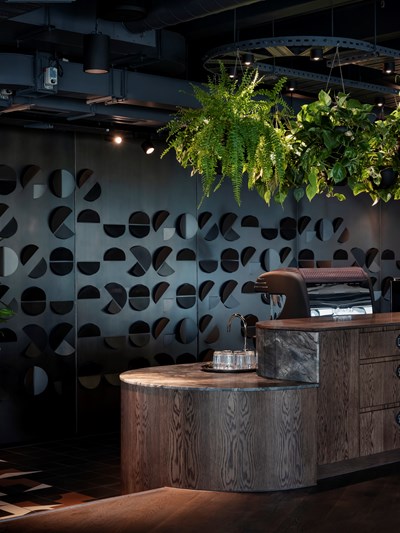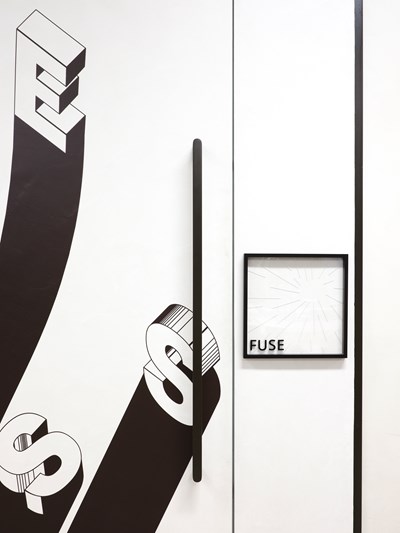2022 Auckland Architecture Awards Winner
Colliers Head Office
Entering this harbour edge, high-rise office fitout, a partially raised floor level and adjustable meeting spaces create a client hosting space, social hub and platform for multiple staff and industry events. A cleverly placed communal stair provides access to the level above, reinforcing a sense of volume. This spatial play produces a bespoke occupation countering the standard open plan commercial offices. It is a well-executed space-making concept that intensifies its relationship to the harbour edge. Supported by a palette of natural materials and earthy colours helps further dissolve the constraints of the office tower floor plate.
- Practice
- Warren and Mahoney Architects New Zealand Ltd
- Category
- Interior Architecture
- Location
- Auckland




