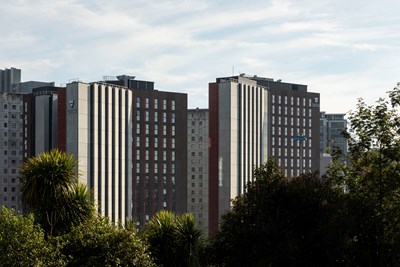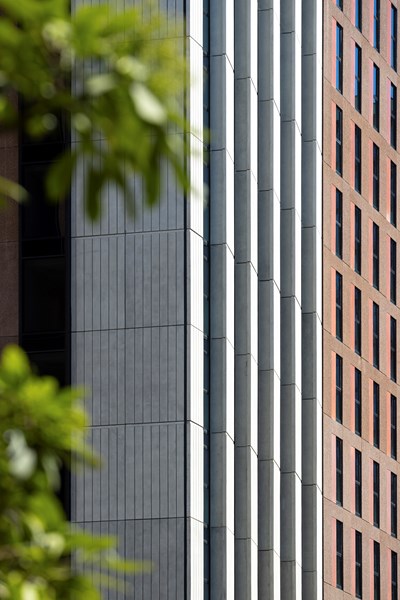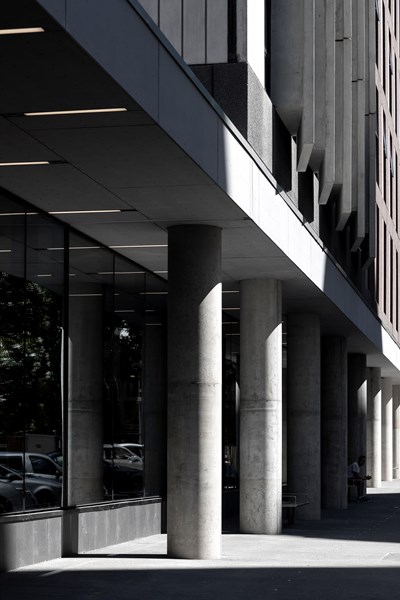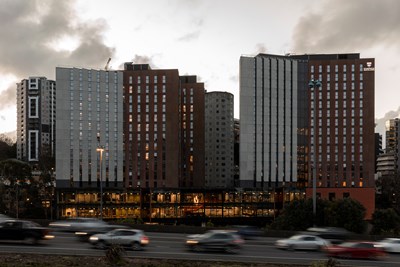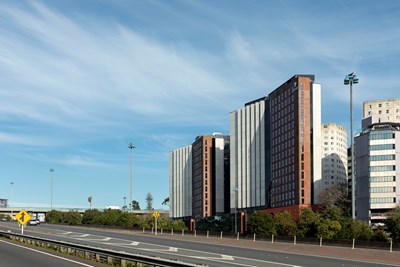2021 New Zealand Architecture Awards Winner
Waipārūrū Hall
Within a crowded precinct of student halls of residence, this pair of attractive, nuanced towers, poised between city’s edge and motorway, stand tall and apart. By using height and a slender bow-tie-shaped plan, the architects have allowed abundant light and views to permeate the interiors of Waipārūrū Hall, offering a bright and welcoming atmosphere for students with a variety of needs. Thoughtfully created to foster a sense of community, generous spaces offer large dining areas, smaller group study and meeting places, and private study spaces, which are arranged over a two-storey podium, encouraging resident interaction and support. Highly glazed, this podium becomes a kind of transparent base for the towers above, allowing views into and out of this busy and vibrant student community. In the towers, bedrooms are simple, yet offer generous, full height, opening windows with private study spaces. Central common spaces on each floor help to foster connection and a sense of belonging, making Waipārūrū Hall an exemplar of the way student wellbeing can be nurtured and enhanced by quality architecture.
- Practice
- Warren and Mahoney Architects New Zealand Ltd
- Category
- Housing - Multi Unit
- Location
- Auckland





