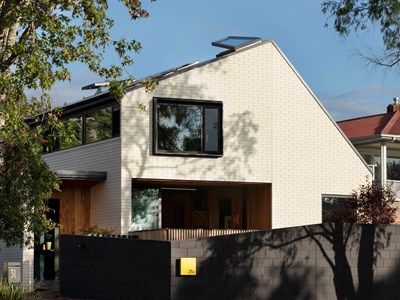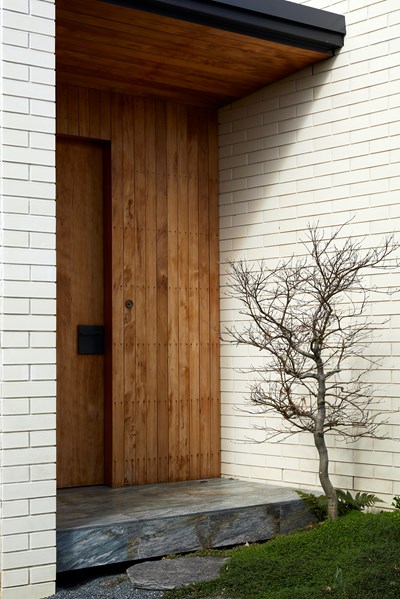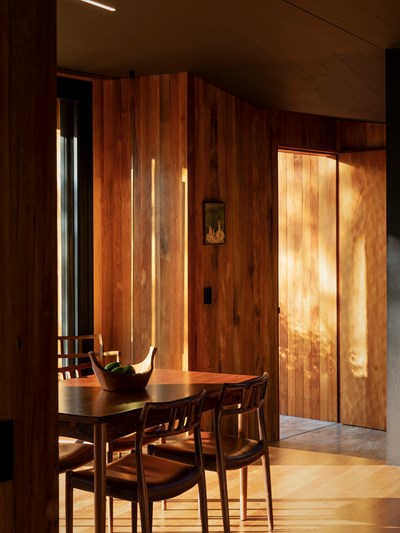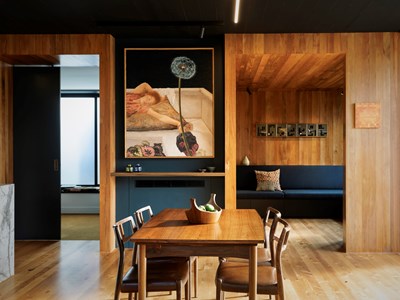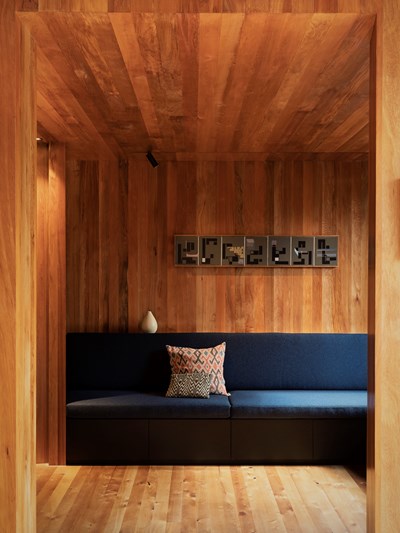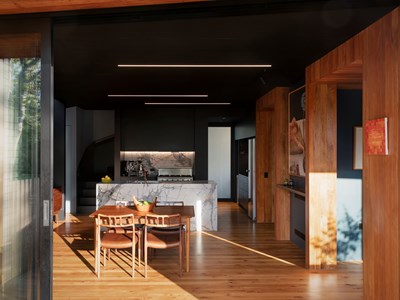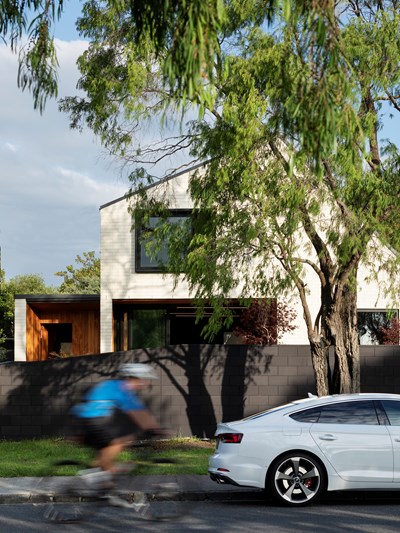Jury citation
This modest contemporary bungalow built on a subdivided front lawn on the “wrong side of the street” is an inspirational window into what the future of Auckland could look like. Considerate of its surroundings and honestly grappling with multiple layers of local body rules and covenants, Our House has been designed with minute attention to detail, and not a single inch is wasted. From the road, subtle folds and shifts in the wall and façade gently reinterpret expectations of suburban frontage, drawing from and contributing to the local streetscape. Inside, deceptively simple volumes cleverly overlap and interconnect, each with a sense of generosity beyond their compact dimensions. Carefully directed natural light reveals an exquisite interior, and each carefully placed window and textured surface adds layers of sensory experience to everyday domestic space. As well as being beautiful, this home also works hard. Natural light falls from skylights that pull air through it in summer, solar panels provide heating in winter, warm timbers were sourced from cyclone-felled trees, and the crisp brick exterior is designed to be low-maintenance and long-lasting. This is a deftly planned project that warms the spirit and demonstrates a fresh model for the humble family bungalow.




