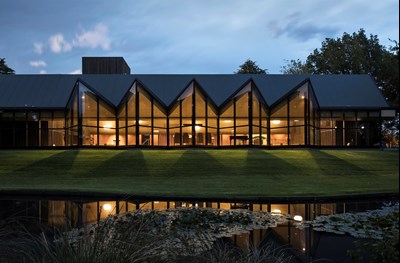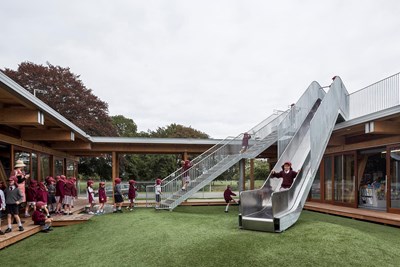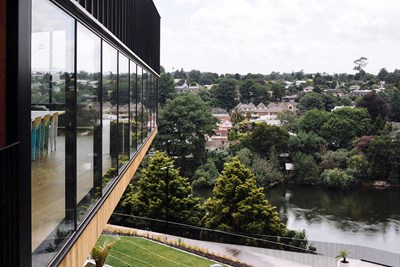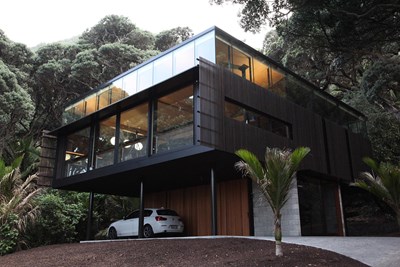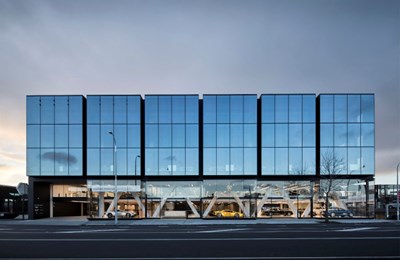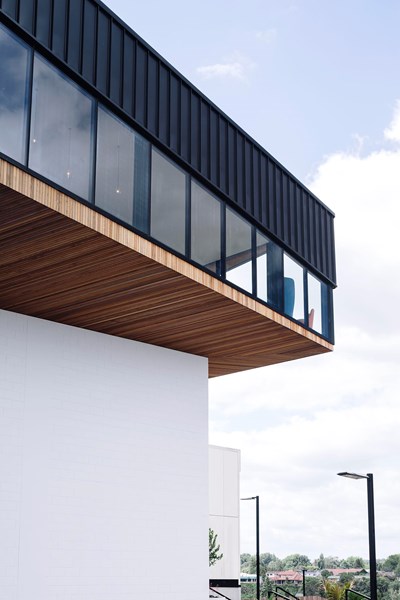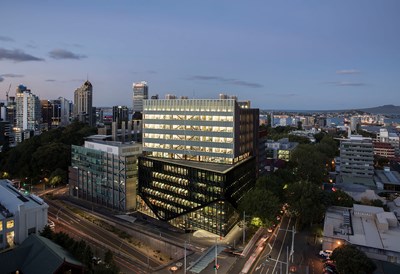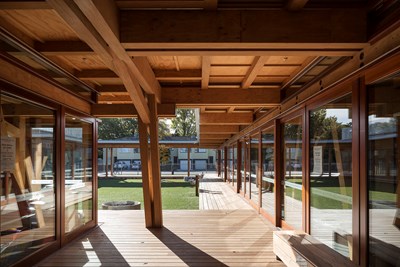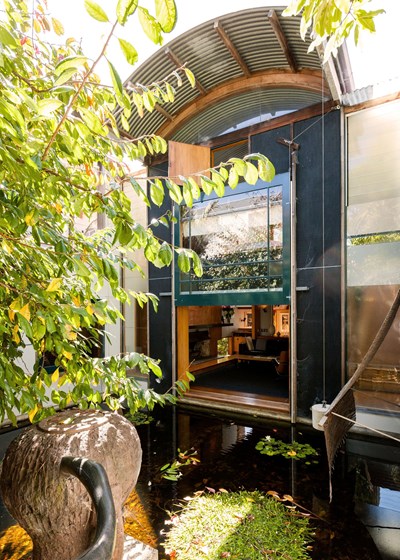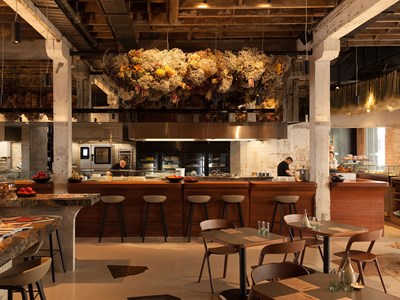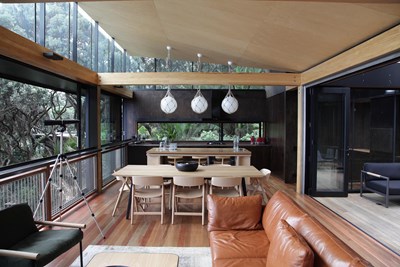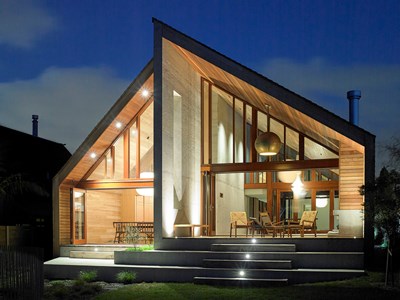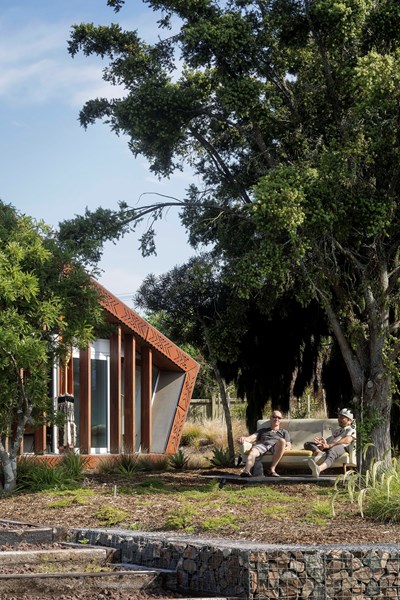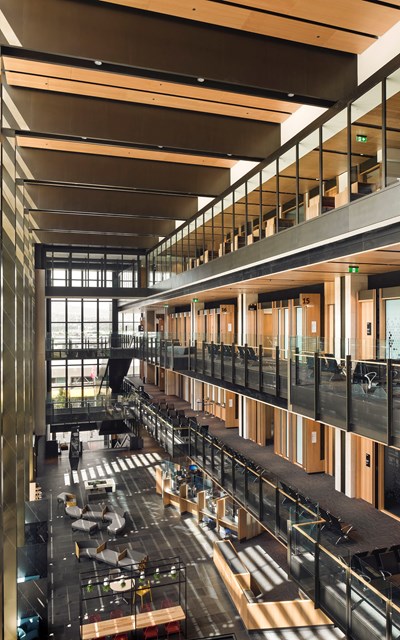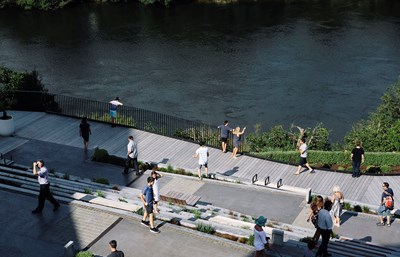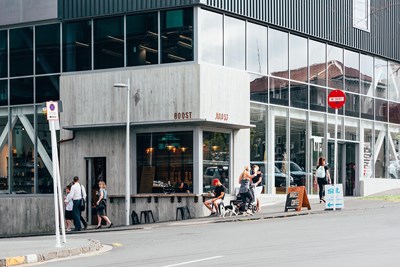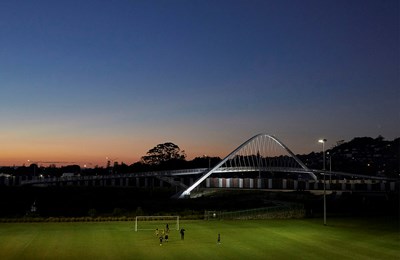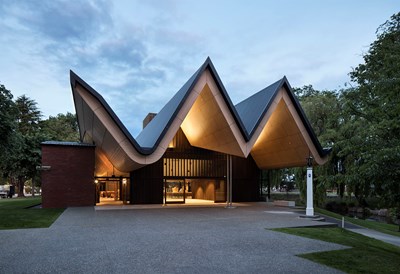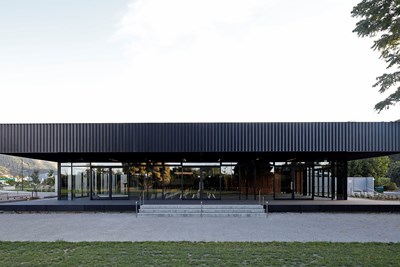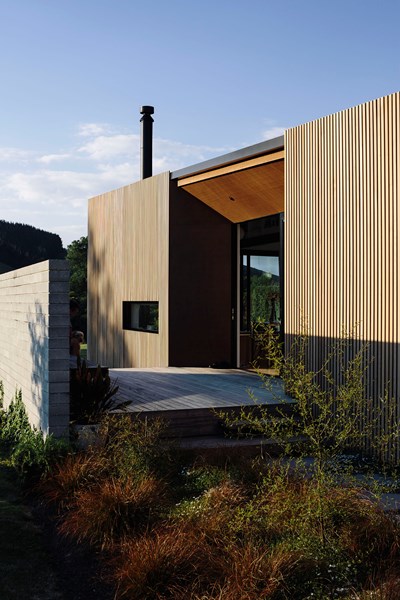The year’s best architecture and the NZIA Gold Medal, an award for career achievement have been announced at a celebratory dinner at Te Papa Tongarewa in Wellington.
Seventeen projects ranging in scale from an Auckland transit development and a Christchurch government precinct to a Hamilton urban park and a Nelson bach were recognised in the country’s premier building design competition, the New Zealand Architecture Awards.
Four projects achieved further distinction in taking out Named Awards in the categories of public architecture, education, housing and commercial architecture.
The 2018 John Scott Award for Public Architecture went to St Andrew’s College Centennial Chapel in Christchurch, designed by Architectus.
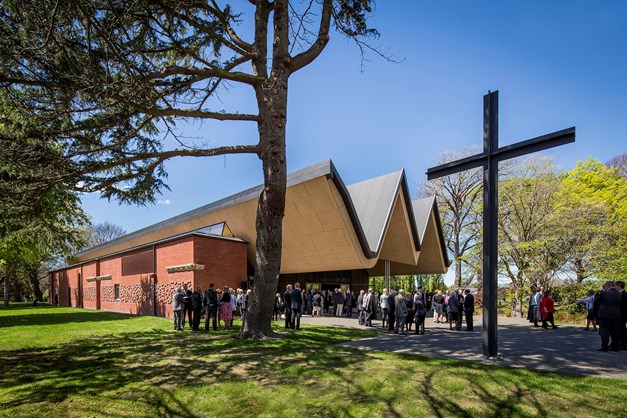
Another Christchurch building, Cathedral Grammar Junior School, designed by Andrew Barrie Lab and Tezuka Architects, won the Ted McCoy Award for Education.
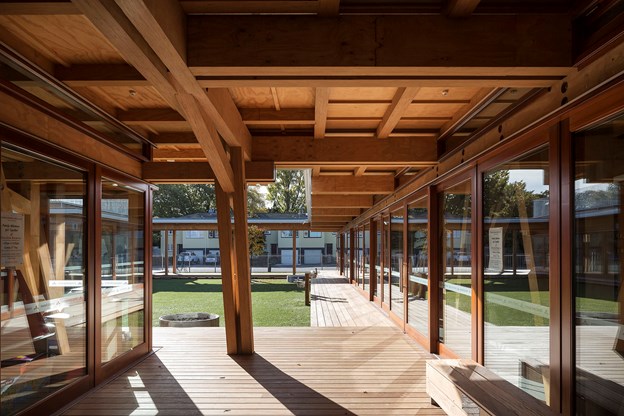
The Sir Ian Athfield Award for Housing was won by Kawakawa House at Piha, on Auckland’s west coast, designed by Herbst Architects.
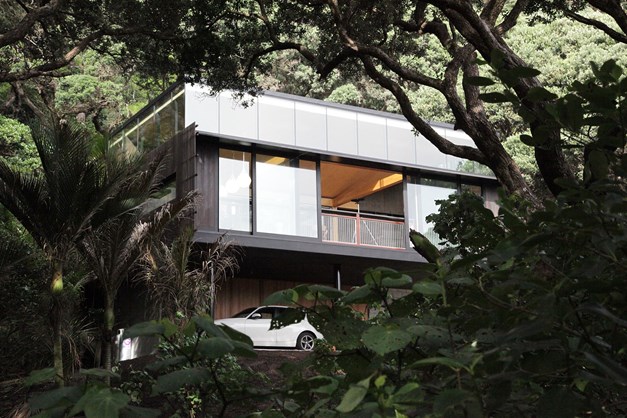
Mezz Box, an addition to a Hamilton riverside heritage building designed by Edwards White Architects, received the Sir Miles Warren Award for Commercial Architecture.
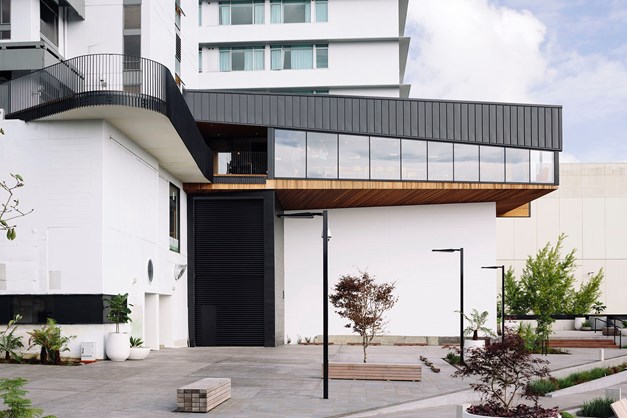
At the awards evening, Auckland architect Jeremy Salmond received the 2018 New Zealand Institute of Architects (NZIA) Gold Medal in recognition of an outstanding career in heritage and conservation architecture.
Over the last 30 years, Salmond has worked on many of New Zealand’s most significant heritage buildings, including the Stone Store in Kerikeri and Pompallier House in Russell, Auckland’s former Chief Post Office, War Memorial Museum and Art Gallery, Tūrangawaewae marae, Wellington’s Sacred Heart Cathedral, the Christchurch Arts Centre and Dunedin’s Iona Church.

Salmond (left) has also made an invaluable contribution to heritage scholarship in New Zealand, and over the past decade he and his wife, Dame Anne Salmond, have established a model environmental project, the Longbush Ecosanctuary near Gisborne.
NZIA President Tim Melville said Salmond’s award was richly deserved.
“Jeremy’s reputation is built on an accomplished and influential body of work. He has made an enormous contribution to New Zealand’s built heritage.” – NZIA President Tim Melville
“His success is testament to his sensitive understanding of buildings and their historical context and his ability to work with the wide range of people involved in heritage projects – building owners, councils, consultants and, of course, members of the legal fraternity.”
2018 New Zealand Architecture Awards
(Scroll down for image gallery or download a pdf of the awards booklet) Two earthquake replacement buildings in Christchurch are notable winners in the 2018 New Zealand Architecture Awards.
St Andrew’s College Centennial Chapel – Te Kāretio Hāto Ānaru Te Kotahi Rau Tau o te Whare Karakia is the result of a design competition, won by Architectus, to replace a much-loved chapel damaged in the 2011 Christchurch earthquake.
The awards jury said the new chapel, which incorporates many elements salvaged from its predecessor, is “materially exquisite and spatially sophisticated”.
“It establishes layers of connections – to the history of the College and its post-earthquake recovery, and to the Christchurch neo-Gothic tradition.”
Cathedral Grammar Junior School by Andrew Barrie Lab and Japan’s Tezuka Architects is a classroom block for an inner-city school overlooking Hagley Park that provides “a lovely, humane learning environment that captures the joy of childhood”, the jury said.
In the same city, one of the post-quake ‘anchor’ projects received a New Zealand Architecture Award in the Interior Architecture category. The Christchurch Justice and Emergency Services Precinct, designed by Warren and Mahoney Architects, Opus Architects and Cox Architecture, brings together courts, police and emergency services in one facility.
“The building exhibits appropriate gravitas, but seriousness is leavened with serenity through material and colour palettes which introduce warmth and legibility to a scene of potentially fraught encounters,” the jury said.
Warren and Mahoney Architects also received an award, this time with the Well-Connected Alliance, in the Planning and Urban Design category, for another large-scale project – the Waterview Connection, the motorway development in west Auckland that includes the Waterview Tunnel.
The jury described the Waterview Connection as “a qualitative advance in the design and execution of New Zealand infrastructure projects”.
Another winner in the Planning and Urban Design category in the awards is Vinegar Lane, in central Auckland. The awards jury said the Ponsonby residential development, designed by Isthmus Group, “shows there is a viable alternative, in a city confronting more intense habitation, to low-density suburbia and monolithic multi-unit development.”
A third winner in the same category is Victoria on the River. The Hamilton urban park designed by Edwards White Architects in association with Aecom marks a “paradigm shift in Hamilton”, the jury said.
“At last, a well-planned and well executed connection has been established between the CBD and the river that runs through the city and was the reason for its foundation.”
For Edwards White Architects, the Awards evening was a particularly successful event. The Hamilton practice also won a New Zealand Architecture Award, in the Commercial category, for Mezz Box, “an elegant addition that fulfils its commercial function, enhances the existing building and makes a commendable contribution to the public realm of the new Victoria on the River park.”
The third award-winning project by Edwards White Architects is River Retreat, a compact Taupiri house recognised in the Small Project category.
The house designed by an architect for his own family is “small but sufficient”, the jury said. “The clever design is an economic but also romantic response to site conditions – the busy highway to the east and the Waikato River right on the property boundary to the west.”
Warren and Mahoney Architects’ third award, in the Commercial Architecture category, was received for 119 Great North Road, an Auckland building that combines a luxury car showroom with advanced automotive workshops, office spaces and a café.
“With a single-minded focus, disciplined treatment of materials, and close attention to detail, this building realises its commercial purpose to covetous effect: the building is to car showrooms what Cartier is to jewellery stores,” the jury said.
Architectus won its second award for the University of Auckland Science Centre – a complex project that includes 11 floors of specialist teaching spaces, research labs, offices and communal areas, provides connections with existing structures and establishes a ‘gateway’ to the University on a prominent inner-city site.
“The architects have met the programmatic requirements and contextual obligations of a demanding brief in a sophisticated and coherent building that enhances the university campus and the wider cityscape,” the jury said.
The awards jury gave four awards to residential projects. Perennial award-winners Herbst Architects chalked up another win with Kawakawa House, described by the jury as “a sensitively designed retreat that pays due respect to the wild beauty of Auckland’s west coast”.
“Occupation must be a pleasure, no matter what the season or weather. The house connects just as well to the pōhutukawa forest in which it sits, as to the beach it overlooks.”
Stevens Lawson Architects received an award for Rawene House in Westmere, Auckland, designed for a client who asked for, and got, an “earthy and soulful home”.
“A lovely spatial flow, adept handling of natural light and well-chosen and crafted materials combine to produce a calmly ordered and serene house,” the jury said.
Tūrama, a Rotorua house designed by RTA Studio, shows how connections can be made not just with the surrounding environment but to whanau and genealogy.
The jury said the house, which is “deeply rooted in the whakapapa of the family that occupies it and responsive to the landscape beyond the footprint of the site,” is an “intriguing and innovative exercise in fusion architecture that blends house and whare and family dwelling and whānau retreat”.
“The house makes its stand in Rotorua suburbia, amid a cluster of state houses, on land that has been in the client’s family for many generations.”
Irving Smith Architects won an award in the Housing – Alterations and Additions category for Bach with Two Roofs, in Golden Bay. The building had been completed before a cyclone felled the surrounding stand of eucalyptus trees, sparking a complete rethink about the relationship between the dwelling and its environment.
“The architect has adjusted the design so that the house provides the shelter once offered by the trees,” the jury said. “The effect of the additions has enriched an already accomplished house.”
Irving Smith received another award, in the Public Architecture category, for Nelson’s Trafalgar Centre. The jury said that in adding “new life and added purpose” to an existing 1970s indoor events centre, the architects had demonstrated “the difference good architecture can make in a community”.
In the Hospitality category, a New Zealand Architecture Award was won by McKinney + Windeatt Architects for Amano, a restaurant and bakery located in two heritage buildings in Auckland’s Britomart precinct.
“A firm design hand has ensured that the fulfilment of multiple functions delivers a delightful and engaging guest experience,” the jury said.
This year, an award for Enduring Architecture – a category that recognises buildings of at least 25 years of age – was given to Auckland’s Heke Street House (1988), designed by Mitchell & Stout Architects, the practice founded by David Mitchell, who passed away this year, and Julie Stout.
“The Heke Street House is one of the best New Zealand urban houses of its generation,” the jury said, “and its intent is even more evident now as it was at the time of construction”.
“David Mitchell and Julie Stout designed the house, which fully occupies a small Ponsonby lot, when they were sailors in the Pacific, and the design seems to float on this conceptual current.”
The New Zealand Architecture Awards is a peer-reviewed programme run by the NZIA with the support of Resene.
This year’s awards jury, which was led by Auckland architect Richard Goldie and included Wellington architect John Melhuish, Dunedin architect Andrea Bell and Melbourne architect Amy Muir, visited 53 shortlisted buildings on a nationwide tour in August.
Goldie said it was a pleasure to encounter such a wide range of accomplished architectural projects.
“The good news is that New Zealanders across the country are expecting more of the buildings in their towns and cities,” Goldie said. “And rightly so – every community should have buildings that set a benchmark for quality and usability.”




