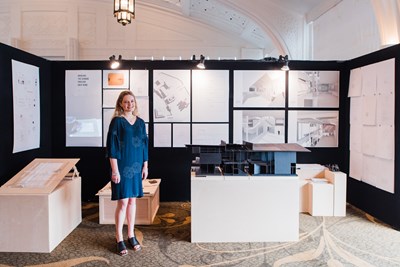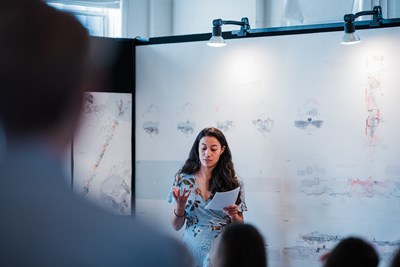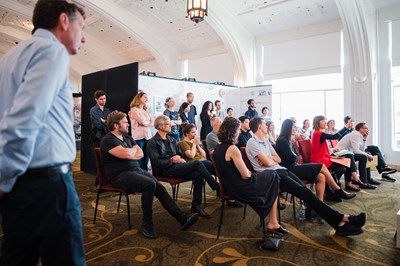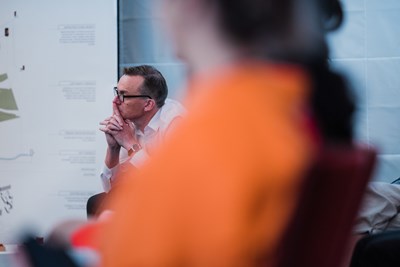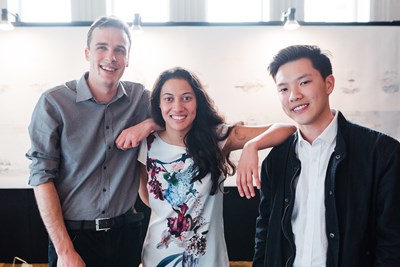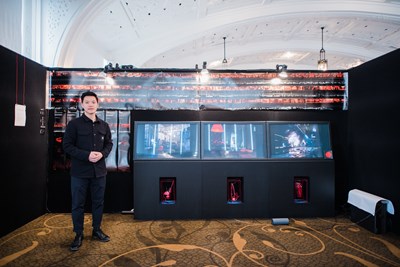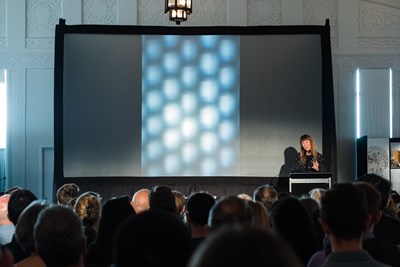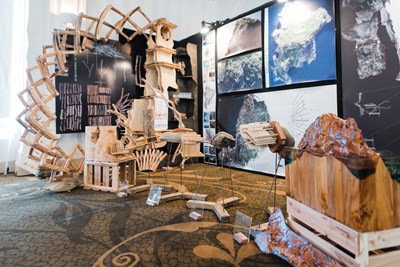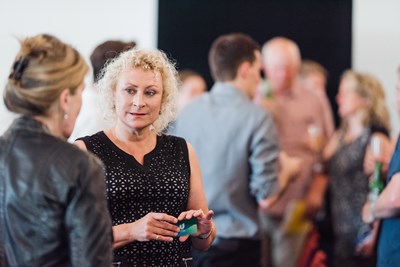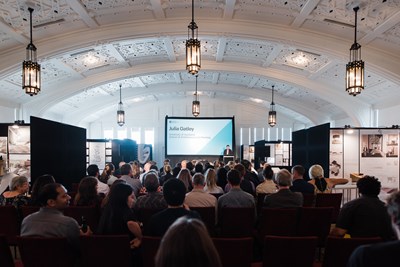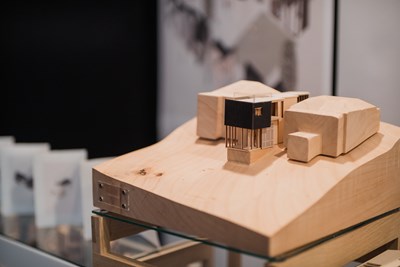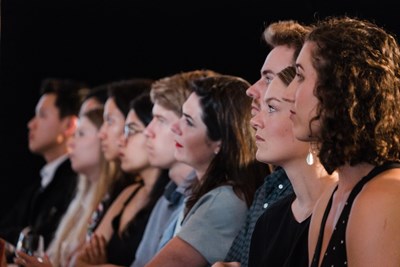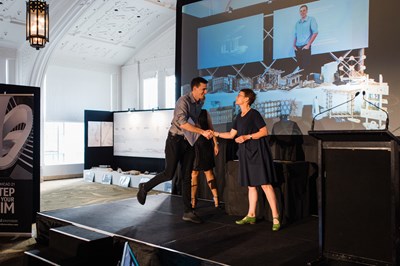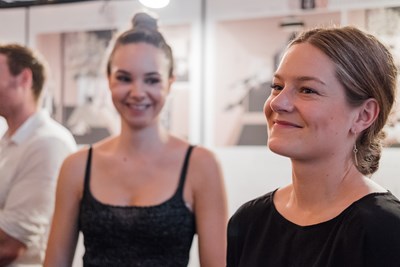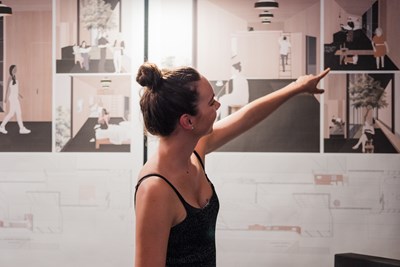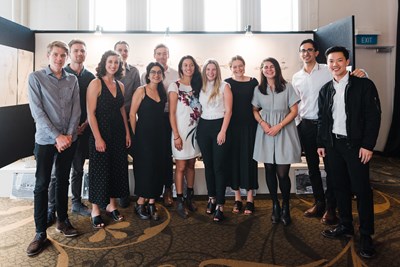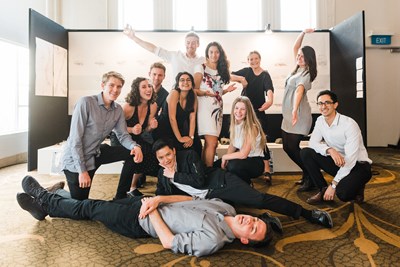Event images and information
Competition winner Lucy Vete and finalists wait to be called to the stage to collect their awards.
Photo by David St George
The NZIA Central Innovation Fifth-Year Student Design Awards is an annual competition in which 12 final-year students (four each from New Zealand’s accredited schools of architecture at Unitec, the University of Auckland and Victoria University of Wellington) present their thesis projects to a jury of architects with excellent professional credentials.
The awards, held annually since the late 1990s, and this year held in Auckland from 30 Nov – 1 Dec, provide an interface between academia and professional practice. Through a format of explication and interrogation, students are exposed to high-level inquisition on a neutral ground, outside the familiar comfort of the university surrounds.
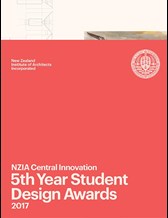 Download the awards booklet (pdf)
Download the awards booklet (pdf)
The composition of the jury is an essential ingredient in the success of the awards programme. As has become customary, the jury was convened by the sitting NZIA President, in 2017 Christina van Bohemen. Sitting alongside Christina were Auckland-based architect Jon Rennie, who has significant experience designing public and multi-unit residential projects, and Sydney-based architect Rachel Neeson, whose practice, Neeson Murcutt Architects, has worked on many award-winning and high-profile public and residential projects throughout Australia.
It has also become customary for the international juror to present a prize-giving lecture.
In 2017, at Auckland’s Heritage Hotel, the venue of the student exhibitions and presentations, Rachel surveyed her practice’s work through twin lenses of “sense and sensibility”, discussing how the alchemy of logic and spatial intelligence — “the eyes of the skin” — can lead to more compelling architecture. The night’s culminating act was the conferral of the winner’s prize and two highly commended awards.
As is usually the case, the scope of student work was varied, ranging from ambitious speculative projects and imaginative reworkings of heritage buildings to studies of process and of more ethereal qualities – time, perspective, memory – and the ways in which these qualities can amplify the experience of architecture. The nature of the exhibitions and the accompanying presentations were also varied, with finalists drawing upon analogue and digital presentation devices to convey their ideas.
What themes can be drawn from this year’s student cohort? Speaking generally, many of the presented works could be considered potentially feasible. For instance, Andrew Frankum, from Unitec, used a drone and photogrammetry to survey Motu Kōkako island in the Bay of Islands for a site for single-user, stay-over accommodation. Andrew’s touch-the-ground lightly concept was tailor-made for Motu Kōkako’s rocky surface. Another Unitec student, William Howse, questioned ways of re-adapting Dunedin’s original Morningside cable-car station, now a light commercial building, back to its intended use. Andrew introduced transparency to the building, stripped away decades of accretion, and celebrated the original structure.
Ayla Raymond-Roberts, from the University of Auckland, was the only competition entrant to broach the important question of housing provision in Auckland’s older suburbs. Ayla’s solutions envisaged a gentler type of density, flexible enough to provide accommodation for occupants in varied life stages.
Victoria University’s Gerard Finch was also motivated by a real-world problem – the incredible volume of waste produced by the construction industry. His impressive project, Defab, added a twist to the application of prefabricated building technologies: at end of life, these constructions can be disassembled and recycled into new
structures. For this project, Gerard was highly commended by the jury.
Waste also provided the motivation for Unitec’s Hannah Stephenson, although her response to the subject veered away from the practical to the fantastical and satirical. Hannah’s towering Material Redistribution Leisure Centre, rising from Auckland’s Spaghetti Junction, is a highly visible rejoinder to the “out of sight, out of mind” approach to rubbish disposal practiced by many city dwellers.
For other finalists, inspiration was found in cultural heritage, memory and connection. From his research into the fates and fortunes of Iraq’s Marsh Arabs and study of Arabic geometric patterning, Mustafa Mora, from the University of Auckland, conceived of a vast House of Wisdom at the confluence of the Tigris and Euphrates Rivers. Understanding the importance of water to urban communities in India, Unitec’s Marisha Aya devised a toolkit of architectural responses to provide not just potable water but social spaces for communities to enjoy.
For University of Auckland student Lucy Vete, the cosmology, history, social reality and diasporic memory of Tonga provided the motivation for a project that used architecture as a catalyst for cultural emergence and imagining.
Lucy balanced the pragmatic provision of public spaces along a long straight road between lagoon and sea with higher-level cultural concepts. Her project Shifting Grounds was the overall winner in the 2017 Student Design Awards.
The rigourous application of process was another theme evident this year. Inspired by a Mies van De Rohe perspective drawing of his famed Barcelona Pavilion, Jessica Wright, from Victoria University, developed her own drawing machine to extrapolate plan views from perspective in an attempt to gain insight into the modernist master’s building. For Victoria University’s Ryan McCully, the notion of collective memory as an artefact to be treasured inspired an investigation of communal loss in post-earthquake Christchurch.
Occasionally at the Student Design Awards the jury is challenged by a project that sits outside what traditionally would be considered “architecture”. This year, a filmic study by LiWen Choy questioned the nature of architectural presentation, and indeed representation. LiWen’s Architectonic of Loneliness drew upon narrative sequences from a Haruki Murakami novel, reinterpreting them phenomenologically as scenes viewed from two perspectives. The jury applauded LiWen’s concern for perception and experience, and the University of Auckland student was highly commended for his work.
The experience of space – and especially how to make real spaces more experiential in response to the prevalence of online excursions – was also central to Stacy Mountfort’s project. The Victoria University student approached the design of a performing arts centre cut into the slopes of Wellington via various studies in light, form and materiality.
The New Zealand Institute of Architects acknowledges the support given to the 2017 Student Design Awards by Central Innovation, and congratulates all the entrants on the quality of their presentations and exhibitions. The Institute wishes the students all the best for their careers in architecture.
New Zealand Institute of Architects
February 2018
About the jury
Christina van Bohemen
Christina is the President of the New Zealand Institute of Architects and a director of award-winning Auckland practice Sills van Bohemen Architects. Christina has served on the NZIA Council, was chair of the Auckland Branch from 2008-2010, was a presenter of the Institute’s Graduate Development Programme from 2008-2012 and has served on numerous New Zealand Architecture Awards juries.
Rachel Neeson
Rachel is principal of Neeson Murcutt Architects, the celebrated Sydney-based practice she established with Nick Murcutt in 2004. Neeson Murcutt has produced an outstanding series of projects, across a wide range of types, which have been duly recognised in a series of eminent awards. The practice’s work has been presented at the Venice Architecture Biennale in 2006, 2008 and 2016.
Jon Rennie
Jon Rennie is a principal with Athfield Architects and is based in the firm’s Auckland office. Jon has a particular interest in public projects and urbanism and has led numerous significant projects for Athfields, including the redevelopment of Devonport Public Library. In 2016, he was a member of the creative team that produced Future Islands, the New Zealand exhibition at the Venice Architecture Biennale.




